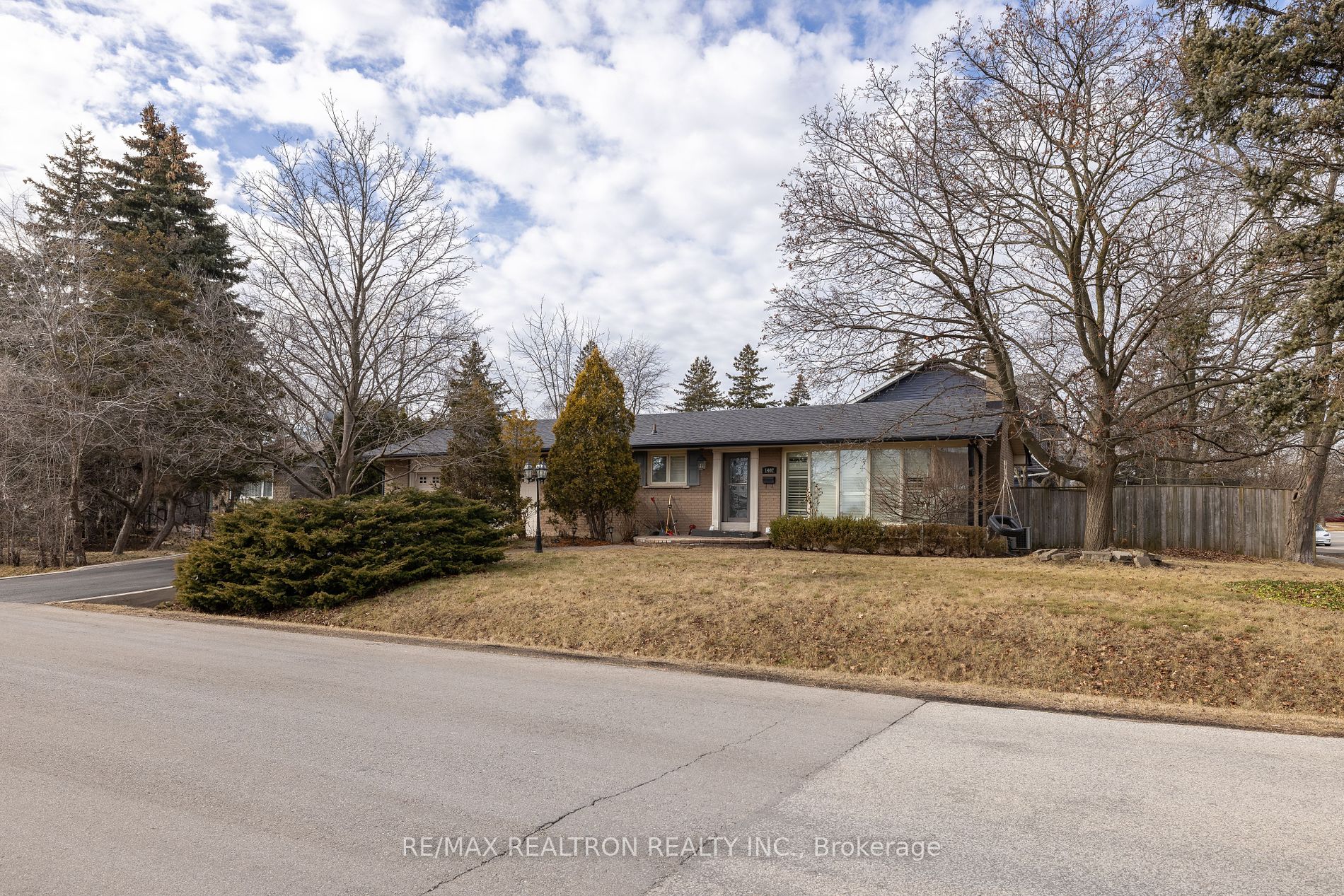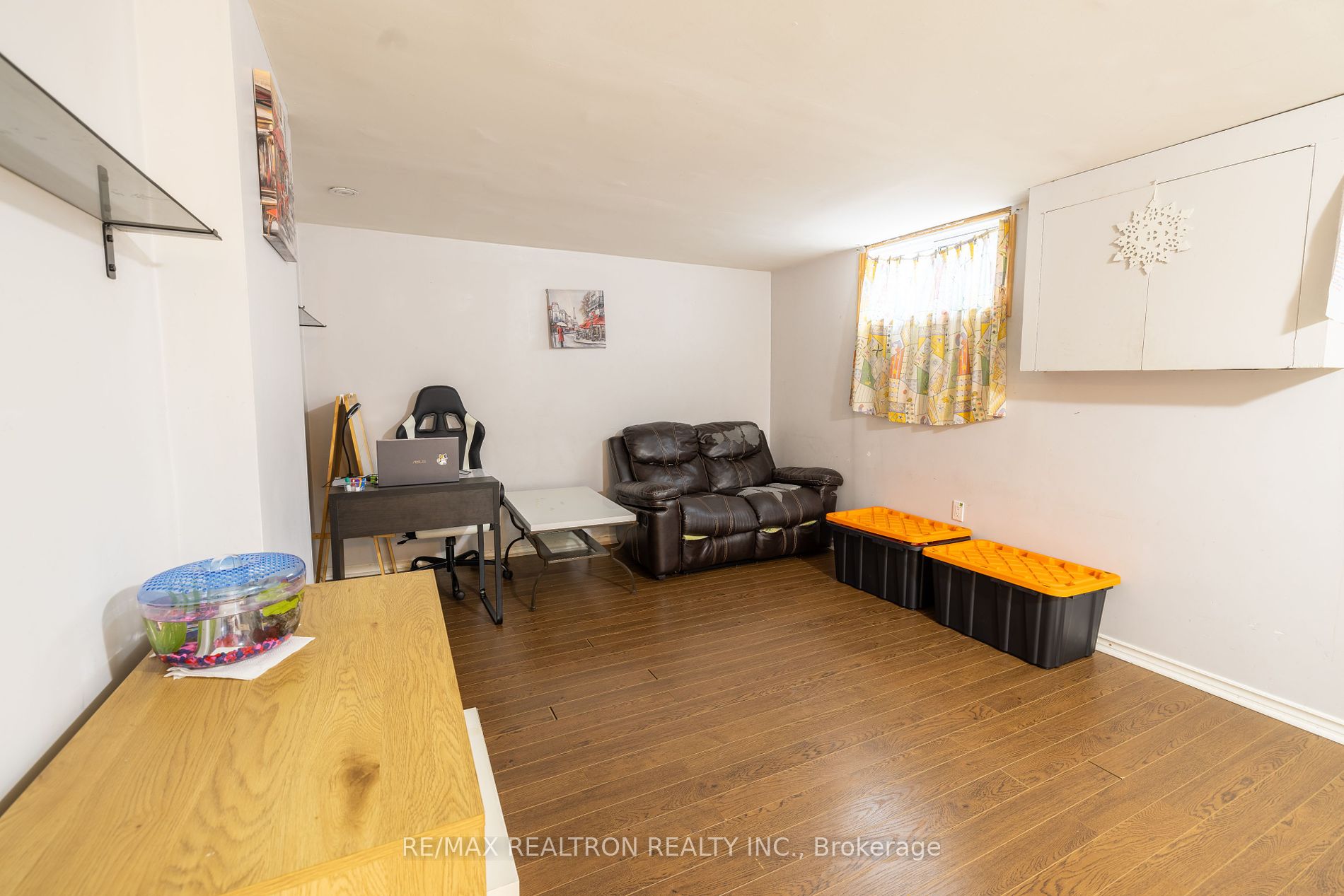$1,335,000
Available - For Sale
Listing ID: W8231982
1402 Gainsborough Dr , Oakville, L6H 2H6, Ontario
| Beautiful 3-bedroom detached bungalow with a double car garage, boasting an expansive inground pool and a fully finished basement. Hardwood flooring graces the main level, complemented by elegant crown molding. The kitchen has been updated with modern amenities including stainless steel gas cooktop, double wall oven, fridge, dishwasher, and a skylight. Outside, enjoy the meticulously landscaped backyard. The basement features a separate entrance and can serve as an apartment. Conveniently located within walking distance to schools, public transportation, shopping centers, and parks. Updates include a furnace in 2019, fridge in 2020, roof in 2014, and an owned hot water tank. |
| Mortgage: Treat as Clear |
| Price | $1,335,000 |
| Taxes: | $5765.00 |
| DOM | 10 |
| Occupancy by: | Own+Ten |
| Address: | 1402 Gainsborough Dr , Oakville, L6H 2H6, Ontario |
| Lot Size: | 125.00 x 74.00 (Feet) |
| Acreage: | < .50 |
| Directions/Cross Streets: | 8th Line/Grand Blvd |
| Rooms: | 9 |
| Rooms +: | 1 |
| Bedrooms: | 3 |
| Bedrooms +: | 1 |
| Kitchens: | 1 |
| Kitchens +: | 1 |
| Family Room: | N |
| Basement: | Finished, Sep Entrance |
| Property Type: | Detached |
| Style: | Bungalow |
| Exterior: | Brick |
| Garage Type: | Built-In |
| (Parking/)Drive: | Private |
| Drive Parking Spaces: | 2 |
| Pool: | Inground |
| Approximatly Square Footage: | 1100-1500 |
| Property Features: | Arts Centre, Library, Rec Centre, School, School Bus Route, Wooded/Treed |
| Fireplace/Stove: | Y |
| Heat Source: | Gas |
| Heat Type: | Forced Air |
| Central Air Conditioning: | Central Air |
| Sewers: | Sewers |
| Water: | Municipal |
$
%
Years
This calculator is for demonstration purposes only. Always consult a professional
financial advisor before making personal financial decisions.
| Although the information displayed is believed to be accurate, no warranties or representations are made of any kind. |
| RE/MAX REALTRON REALTY INC. |
|
|

Massey Baradaran
Broker
Dir:
416 821 0606
Bus:
905 508 9500
Fax:
905 508 9590
| Book Showing | Email a Friend |
Jump To:
At a Glance:
| Type: | Freehold - Detached |
| Area: | Halton |
| Municipality: | Oakville |
| Neighbourhood: | Iroquois Ridge South |
| Style: | Bungalow |
| Lot Size: | 125.00 x 74.00(Feet) |
| Tax: | $5,765 |
| Beds: | 3+1 |
| Baths: | 2 |
| Fireplace: | Y |
| Pool: | Inground |
Locatin Map:
Payment Calculator:

























