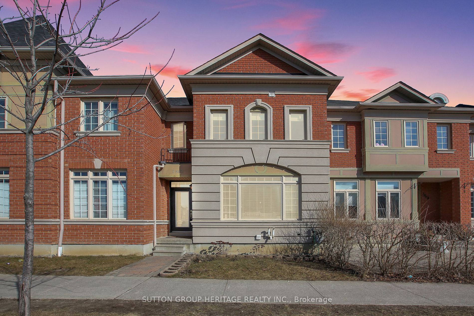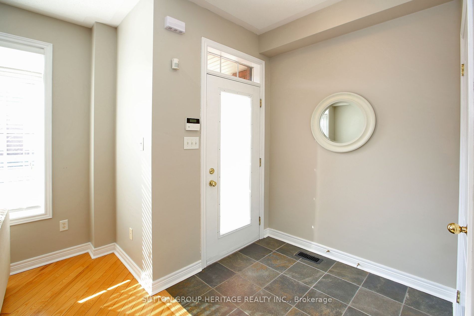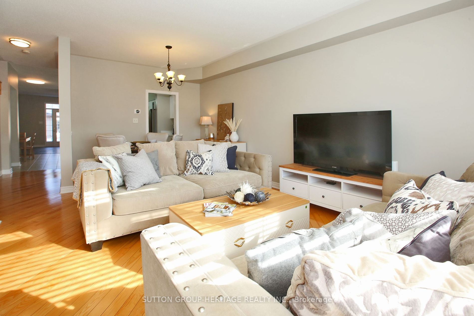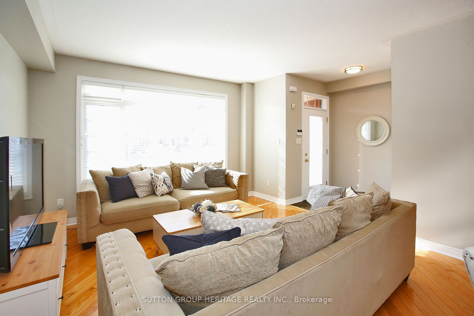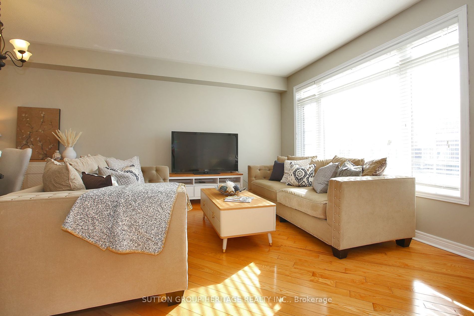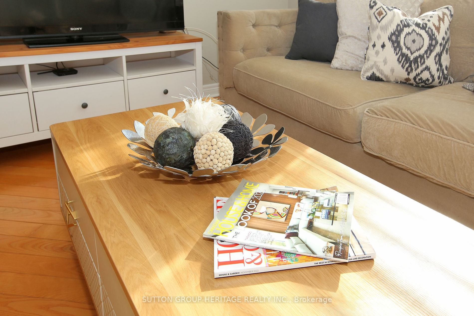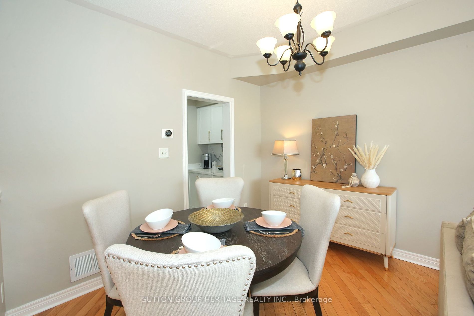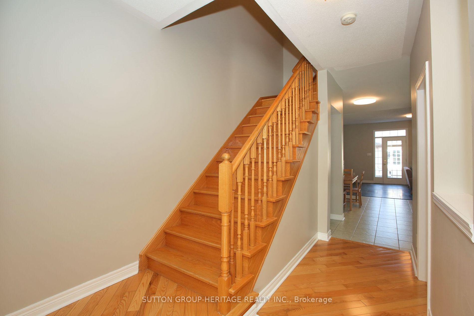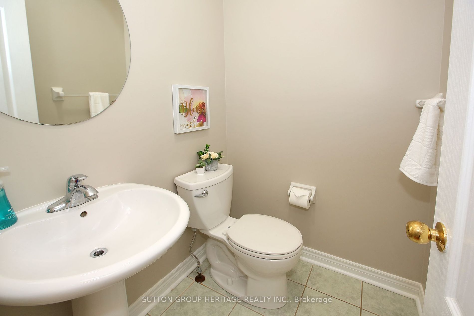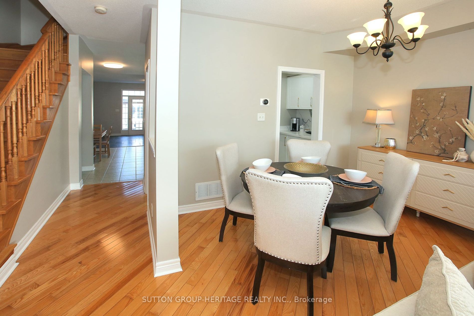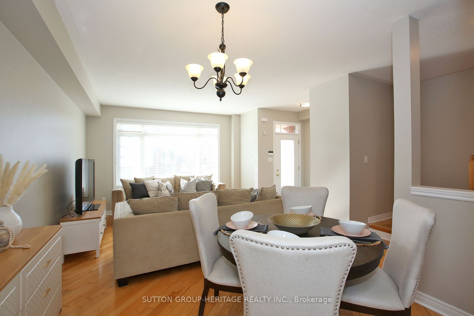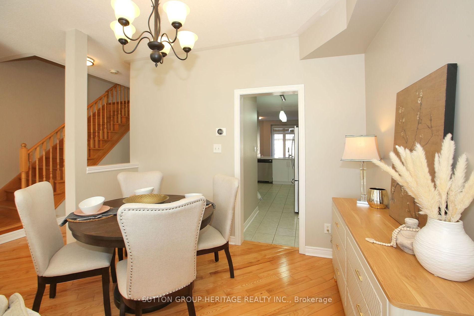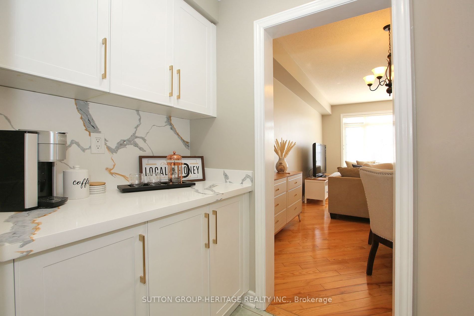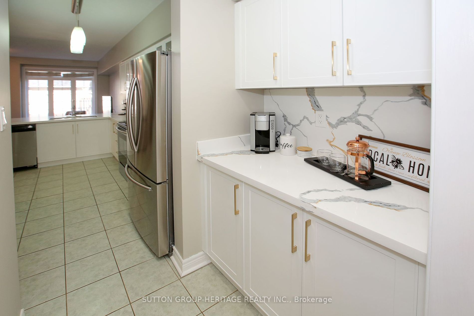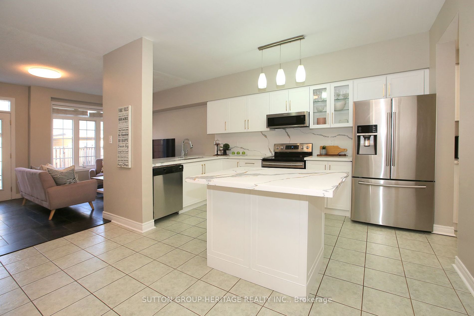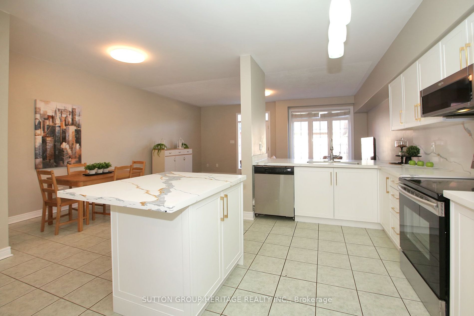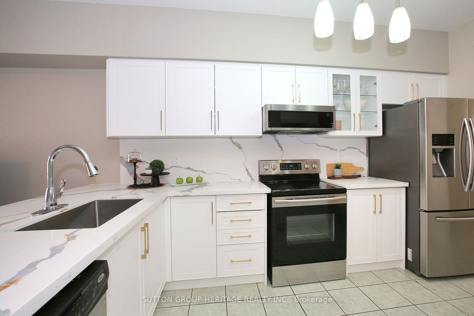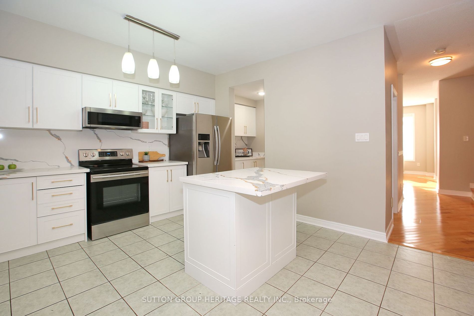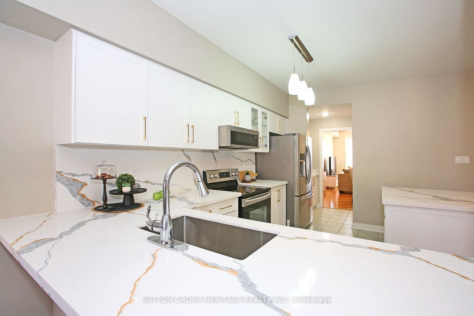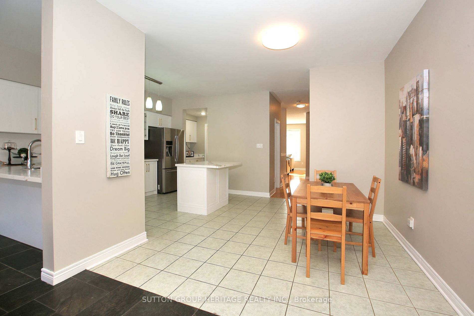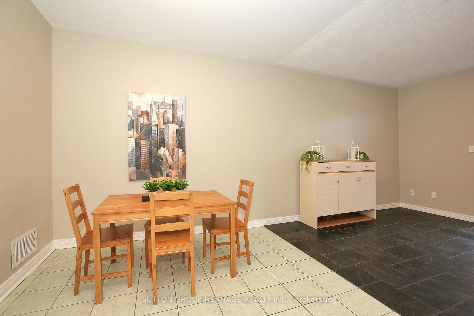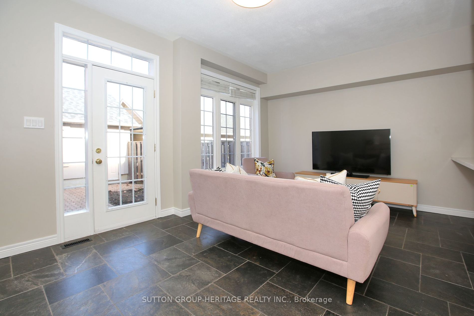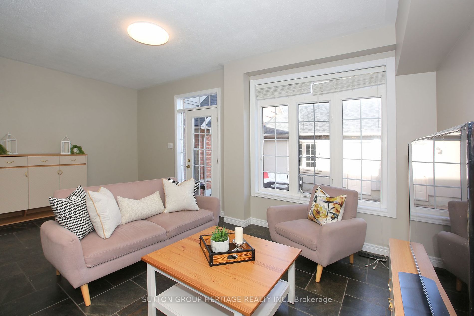$1,199,000
Available - For Sale
Listing ID: N8119040
2862 Bur Oak Ave , Markham, L6B 1E4, Ontario
| FREEHOLD! Offers Anytime! *2066sq feet above ground!!* This HUGE townhome in sought after *Cornell Village (accept no substitutes)* w/9ft ceilings and a sun drenched open layout, warmth and brightness greets you upon entry. A combined living/dining room w/hardwood. Upgraded kitchen with shaker white cabinets, upgraded stone countertops and backsplash, centre island w/seating, stainless steel appliances & Butlers Pantry your parties or coffee bar awaits! Overlooks large family room with walk-out to rear yard. Oak staircase leading to 3 huge bedrooms with 2nd floor laundry. Professionally installed hardwood (no squeaks here!), 2 full bathrooms w/upgraded countertops. A landscaped yard with stonework and garden or grass space. A detached 2 car garage with additional 1 car parking. Steps to Community Centre, Transit, Shopping, Schools, we've got it all! A well maintained, well cared, well upgraded home in a family friendly community with every amenity! |
| Extras: Stove, dishwasher, otr-microwave, fridge. All electric light fixtures and window coverings. Furnace (2022), AC. 25yr Roof Shingles (2022) |
| Price | $1,199,000 |
| Taxes: | $4320.66 |
| Address: | 2862 Bur Oak Ave , Markham, L6B 1E4, Ontario |
| Lot Size: | 19.69 x 108.27 (Feet) |
| Directions/Cross Streets: | 9th Line & Hwy 7 |
| Rooms: | 7 |
| Bedrooms: | 3 |
| Bedrooms +: | |
| Kitchens: | 1 |
| Family Room: | Y |
| Basement: | Full, Part Fin |
| Property Type: | Att/Row/Twnhouse |
| Style: | 2-Storey |
| Exterior: | Brick |
| Garage Type: | Detached |
| (Parking/)Drive: | Lane |
| Drive Parking Spaces: | 1 |
| Pool: | None |
| Approximatly Square Footage: | 2000-2500 |
| Property Features: | Hospital, Park, Public Transit, Rec Centre, School |
| Fireplace/Stove: | N |
| Heat Source: | Gas |
| Heat Type: | Forced Air |
| Central Air Conditioning: | Central Air |
| Laundry Level: | Upper |
| Elevator Lift: | N |
| Sewers: | Sewers |
| Water: | Municipal |
$
%
Years
This calculator is for demonstration purposes only. Always consult a professional
financial advisor before making personal financial decisions.
| Although the information displayed is believed to be accurate, no warranties or representations are made of any kind. |
| SUTTON GROUP-HERITAGE REALTY INC. |
|
|

Massey Baradaran
Broker
Dir:
416 821 0606
Bus:
905 508 9500
Fax:
905 508 9590
| Virtual Tour | Book Showing | Email a Friend |
Jump To:
At a Glance:
| Type: | Freehold - Att/Row/Twnhouse |
| Area: | York |
| Municipality: | Markham |
| Neighbourhood: | Cornell |
| Style: | 2-Storey |
| Lot Size: | 19.69 x 108.27(Feet) |
| Tax: | $4,320.66 |
| Beds: | 3 |
| Baths: | 3 |
| Fireplace: | N |
| Pool: | None |
Locatin Map:
Payment Calculator:
