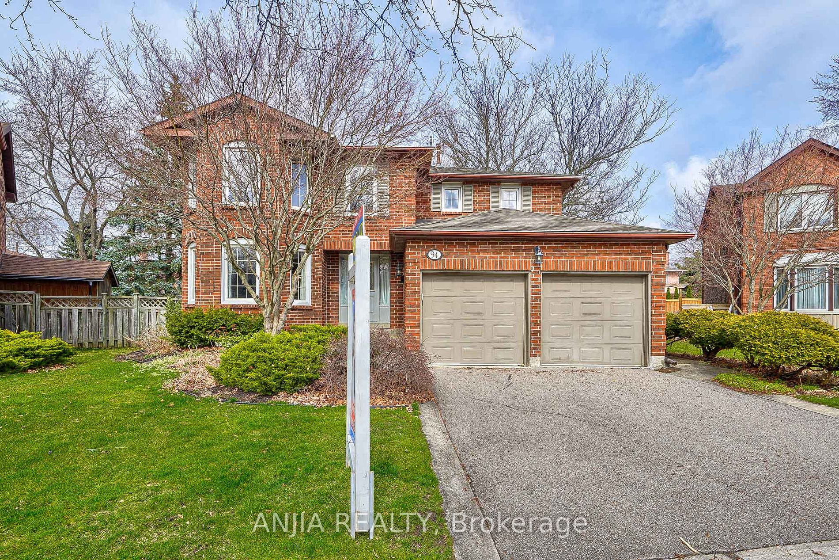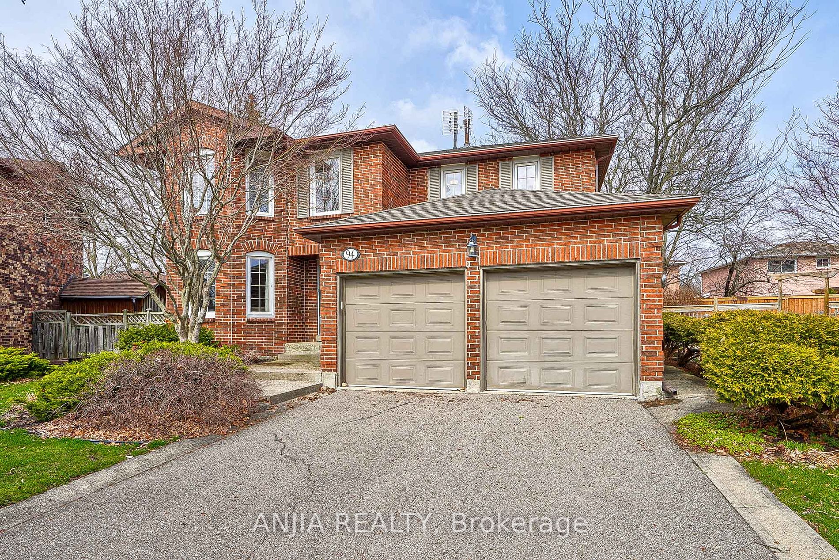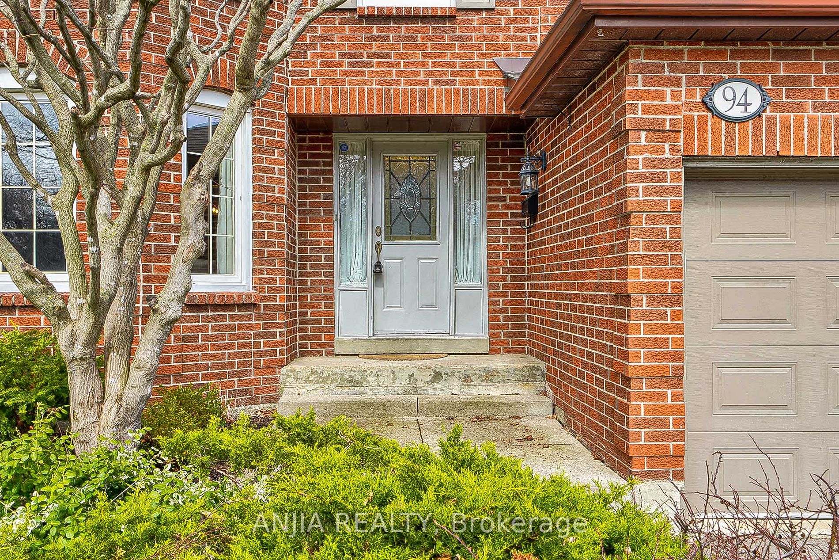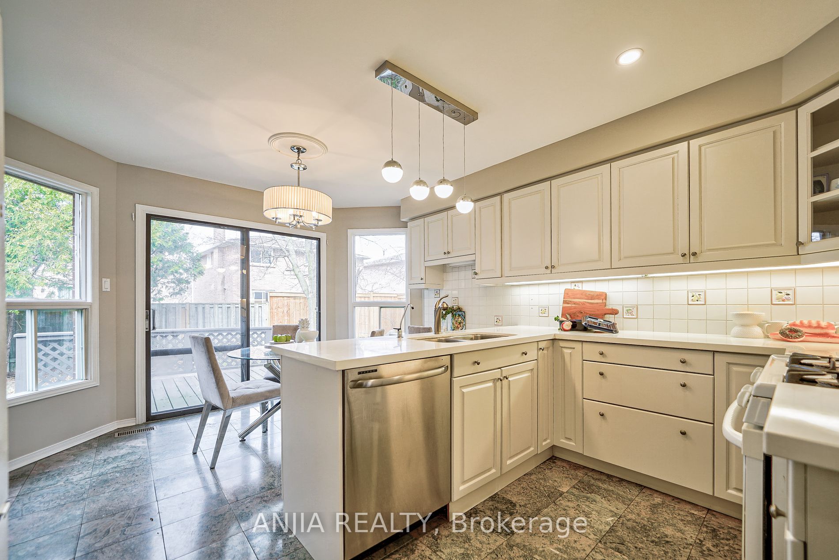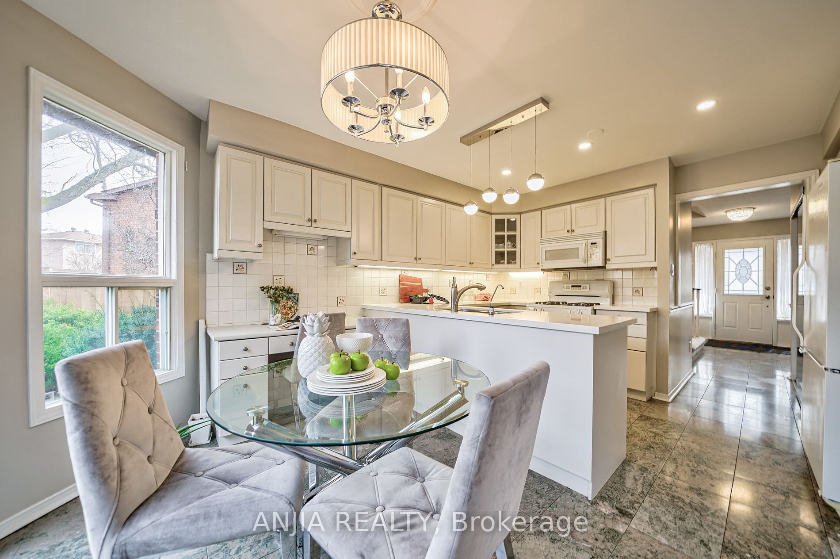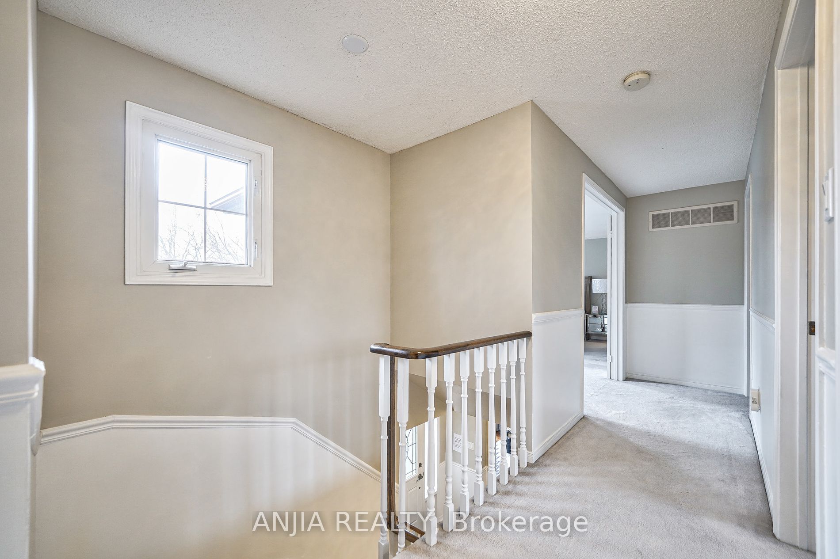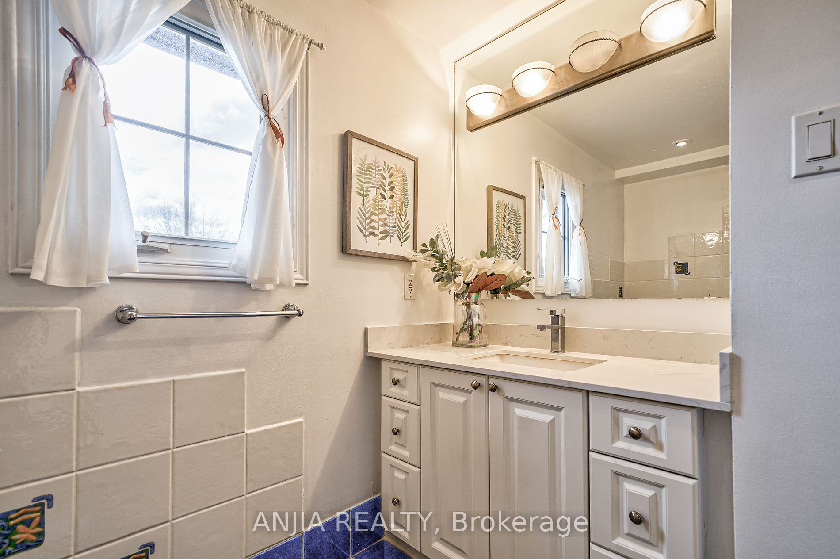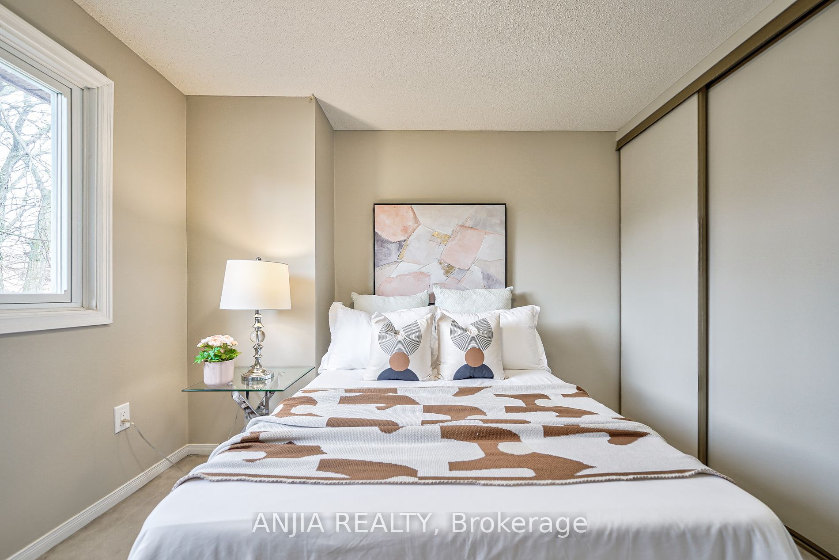$1,368,000
Available - For Sale
Listing ID: N8219658
94 Tilman Circ , Markham, L3P 5V4, Ontario
| Welcome To 94 Tilman Circle Markham, Marvelous Spacious & Bright 4+1 Bed 3 Bath Premium Lot Double Garage Detached Home In High Demand Markham Village Community. Very Quiet & Friendly Neighborhood. Well Maintained! Open Concept Layout. Lot front35.63. Upgraded Hardwood Fl Throughout Main Fl. Second Fl, Staircase And Basement With Broadloom. Upgraded Lights Fixtures And Pot Lights. Kitchen With Quartz Countertop, And Ceramic Backsplash. Finished Basement W/1 Bedroom, Broadloom and Pot Lights. Basement Can Do Seperate Entrance. Private HUGE Yard Has Multi-Level Cedar Deck, Prof Landscaped, Mature Trees. Beautiful Landscaping. Pie Shape Private Backyard. Driveway, Window & Roof (2016). Mins To Top Ranking Edward T. Crowle Public School And Markham District High School. Close To Shopping, Restaurants, Community Center, Transit And Highway. W/ Ample Living Space And Modern Amenities, Must See! |
| Extras: C.Vac. C. Air-Conditioning. Heating (2018). Hardwood Flooring (2016), Driveway & Roof (2016). |
| Price | $1,368,000 |
| Taxes: | $4990.19 |
| Address: | 94 Tilman Circ , Markham, L3P 5V4, Ontario |
| Lot Size: | 35.63 x 151.81 (Feet) |
| Directions/Cross Streets: | 16th Ave & Ninth Line |
| Rooms: | 9 |
| Rooms +: | 1 |
| Bedrooms: | 4 |
| Bedrooms +: | 1 |
| Kitchens: | 1 |
| Family Room: | Y |
| Basement: | Finished |
| Property Type: | Detached |
| Style: | 2-Storey |
| Exterior: | Brick |
| Garage Type: | Attached |
| (Parking/)Drive: | Available |
| Drive Parking Spaces: | 2 |
| Pool: | None |
| Property Features: | Arts Centre, Fenced Yard, Park, School |
| Fireplace/Stove: | N |
| Heat Source: | Gas |
| Heat Type: | Forced Air |
| Central Air Conditioning: | Central Air |
| Laundry Level: | Lower |
| Elevator Lift: | N |
| Sewers: | Sewers |
| Water: | None |
$
%
Years
This calculator is for demonstration purposes only. Always consult a professional
financial advisor before making personal financial decisions.
| Although the information displayed is believed to be accurate, no warranties or representations are made of any kind. |
| ANJIA REALTY |
|
|

Massey Baradaran
Broker
Dir:
416 821 0606
Bus:
905 508 9500
Fax:
905 508 9590
| Book Showing | Email a Friend |
Jump To:
At a Glance:
| Type: | Freehold - Detached |
| Area: | York |
| Municipality: | Markham |
| Neighbourhood: | Markham Village |
| Style: | 2-Storey |
| Lot Size: | 35.63 x 151.81(Feet) |
| Tax: | $4,990.19 |
| Beds: | 4+1 |
| Baths: | 3 |
| Fireplace: | N |
| Pool: | None |
Locatin Map:
Payment Calculator:
