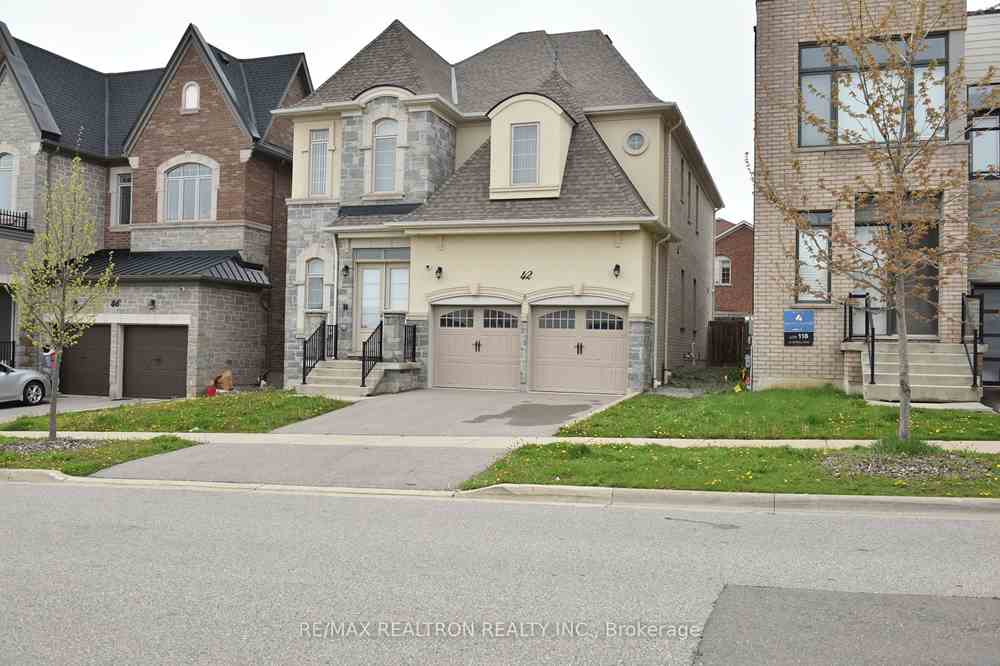$2,350,000
Available - For Sale
Listing ID: N8311504
42 Farrell Rd North , Vaughan, L6A 4W7, Ontario
| *** Great Location Near Bathurst & Major Mackenzie *** 5 Bedroom Luxury Residence - Over 3300 SF *** 10 Ft Ceilings On Main - 9 Ft Ceilings On Upper & Basement *** Kitchen Combined W/Family Room *** Granite Counters in Kitchen & Bathrooms *** Luxury Stainless Steel Miele Appliances *** Ceramic Backsplash & Centre Island in Kitchen *** Double Door Entry *** Direct Garage Access *** Hardwood & Ceramic Floors *** 2-Walk-in Closets & 5-Pc Ensuite in Primary Bedroom *** Walk-Through Pantry Between Kitchen & Dining Room *** Fenced Yard *** Great Layout *** Fast Closing *** Shows Almost Like New!!! |
| Mortgage: Seller to clear (if any) |
| Extras: Existing: S/S Miele Fridge, S/S Miele Stove, S/S Miele Dishwasher, Maytag Washer and Dryer, Hardwood & Ceramic Floors, Electric Light Fixtures, Central Air & Vac., Video Security System, Garage Door Openers, 2 Way Fireplace |
| Price | $2,350,000 |
| Taxes: | $9077.92 |
| DOM | 7 |
| Occupancy by: | Partial |
| Address: | 42 Farrell Rd North , Vaughan, L6A 4W7, Ontario |
| Lot Size: | 41.00 x 104.30 (Feet) |
| Directions/Cross Streets: | Bathurst & Major Mackenzie Drive |
| Rooms: | 9 |
| Bedrooms: | 5 |
| Bedrooms +: | |
| Kitchens: | 1 |
| Family Room: | Y |
| Basement: | Unfinished |
| Property Type: | Detached |
| Style: | 2-Storey |
| Exterior: | Stucco/Plaster |
| Garage Type: | Built-In |
| (Parking/)Drive: | Pvt Double |
| Drive Parking Spaces: | 2 |
| Pool: | None |
| Approximatly Square Footage: | 3000-3500 |
| Property Features: | Park, School |
| Fireplace/Stove: | Y |
| Heat Source: | Gas |
| Heat Type: | Forced Air |
| Central Air Conditioning: | Central Air |
| Laundry Level: | Main |
| Elevator Lift: | Y |
| Sewers: | Sewers |
| Water: | Municipal |
$
%
Years
This calculator is for demonstration purposes only. Always consult a professional
financial advisor before making personal financial decisions.
| Although the information displayed is believed to be accurate, no warranties or representations are made of any kind. |
| RE/MAX REALTRON REALTY INC. |
|
|

Massey Baradaran
Broker
Dir:
416 821 0606
Bus:
905 508 9500
Fax:
905 508 9590
| Book Showing | Email a Friend |
Jump To:
At a Glance:
| Type: | Freehold - Detached |
| Area: | York |
| Municipality: | Vaughan |
| Neighbourhood: | Patterson |
| Style: | 2-Storey |
| Lot Size: | 41.00 x 104.30(Feet) |
| Tax: | $9,077.92 |
| Beds: | 5 |
| Baths: | 4 |
| Fireplace: | Y |
| Pool: | None |
Locatin Map:
Payment Calculator:

























