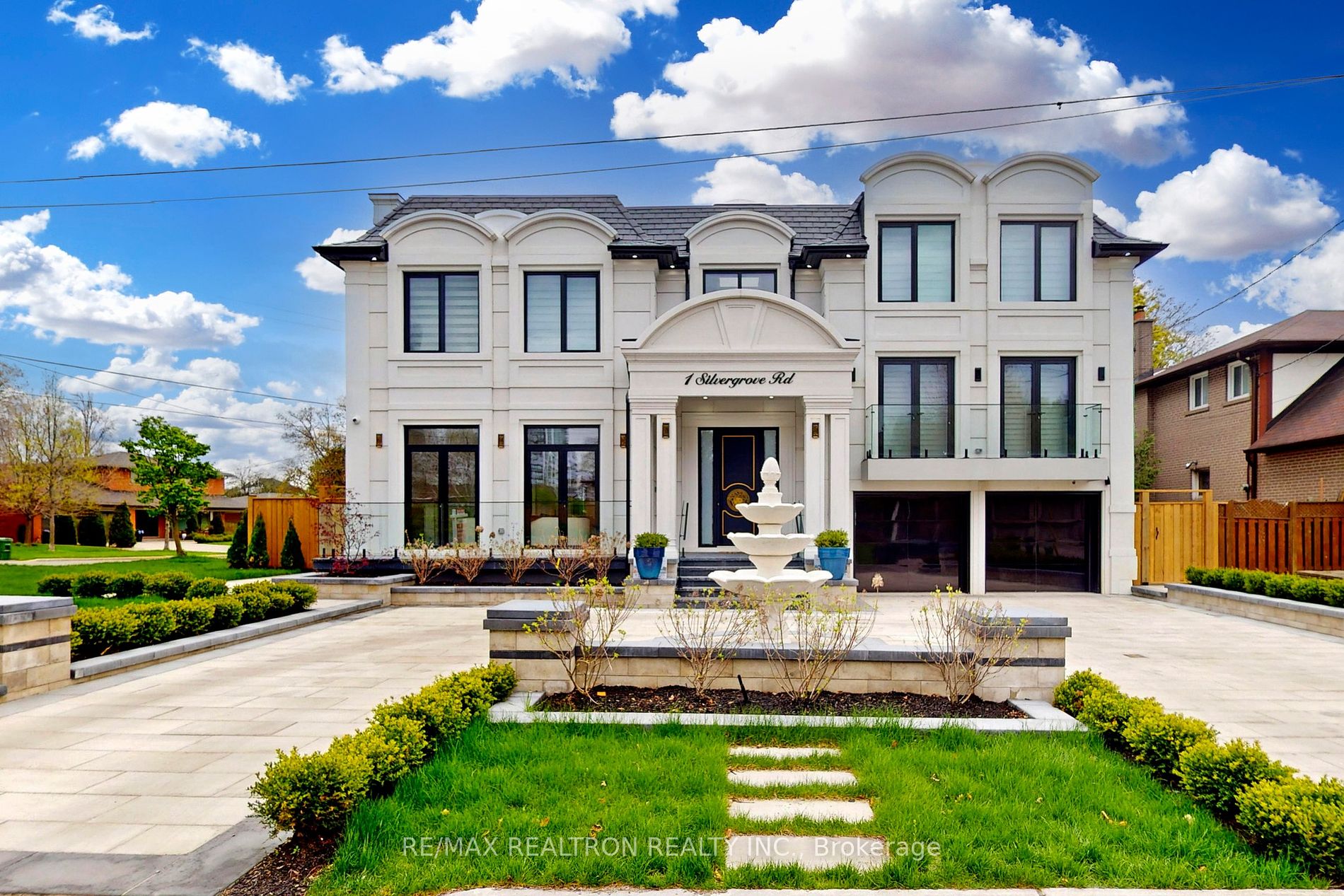$6,888,000
Available - For Sale
Listing ID: C8311768
1 Silvergrove Rd , Toronto, M2L 2N5, Ontario
| Architecturally sophisticated new estate style custom home, showcasing space, light and the grandeur of design. Step into a world where very detail exudes comfort and luxury. This home is a masterfully created sanctuary of privacy and lifestyle, with over half a million invested in salt water pool, sauna, heated patio, heated circular driveway and adorned with emerald and pine trees. Ascend with ease in the six-level stop Cambridge elevator with automatic doors, interior floor plan reflects the pinnacle of modern design spanning over 6,000 sq. ft. above grade plus a fully finished basement, with 11 ft. ceilings on the main floor, and gourmet kitchen where culinary dreams come true with Sub-Zero and Wolf professional appliances. Exclusive upgrades include heated circular driveway, precast Russian white silicone exterior facade, and 3 gas fireplaces. Control4 Smart Home system integrates lighting, speakers, and window coverings.Created and Designed by Renowned Architect Para Zooran. |
| Extras: 11 Ft Main Floor Ceilings,Elevator to All Floors,Home Theatre Room,Heated Driveway, Heated Saltwater Pool, Heated Patio, Sauna,Heated Floors, Slate Roof,Instant Hot Water System, Remote Controlled Custom Blinds, Basement Gym Room,B/I Spkrs. |
| Price | $6,888,000 |
| Taxes: | $0.00 |
| Assessment Year: | 2023 |
| DOM | 11 |
| Occupancy by: | Vacant |
| Address: | 1 Silvergrove Rd , Toronto, M2L 2N5, Ontario |
| Lot Size: | 78.00 x 135.79 (Feet) |
| Directions/Cross Streets: | Leslie And Yorkmills |
| Rooms: | 12 |
| Rooms +: | 1 |
| Bedrooms: | 4 |
| Bedrooms +: | 1 |
| Kitchens: | 1 |
| Family Room: | Y |
| Basement: | Fin W/O |
| Approximatly Age: | New |
| Property Type: | Detached |
| Style: | 2-Storey |
| Exterior: | Stone |
| Garage Type: | Built-In |
| (Parking/)Drive: | Circular |
| Drive Parking Spaces: | 4 |
| Pool: | Inground |
| Approximatly Age: | New |
| Approximatly Square Footage: | 5000+ |
| Property Features: | Fenced Yard, Grnbelt/Conserv, Place Of Worship |
| Fireplace/Stove: | Y |
| Heat Source: | Gas |
| Heat Type: | Forced Air |
| Central Air Conditioning: | Central Air |
| Laundry Level: | Upper |
| Elevator Lift: | Y |
| Sewers: | Sewers |
| Water: | Municipal |
| Utilities-Cable: | Y |
| Utilities-Hydro: | Y |
| Utilities-Sewers: | Y |
| Utilities-Gas: | Y |
| Utilities-Municipal Water: | Y |
$
%
Years
This calculator is for demonstration purposes only. Always consult a professional
financial advisor before making personal financial decisions.
| Although the information displayed is believed to be accurate, no warranties or representations are made of any kind. |
| RE/MAX REALTRON REALTY INC. |
|
|

Massey Baradaran
Broker
Dir:
416 821 0606
Bus:
905 508 9500
Fax:
905 508 9590
| Virtual Tour | Book Showing | Email a Friend |
Jump To:
At a Glance:
| Type: | Freehold - Detached |
| Area: | Toronto |
| Municipality: | Toronto |
| Neighbourhood: | St. Andrew-Windfields |
| Style: | 2-Storey |
| Lot Size: | 78.00 x 135.79(Feet) |
| Approximate Age: | New |
| Beds: | 4+1 |
| Baths: | 6 |
| Fireplace: | Y |
| Pool: | Inground |
Locatin Map:
Payment Calculator:

























