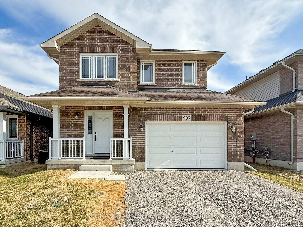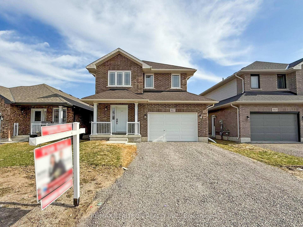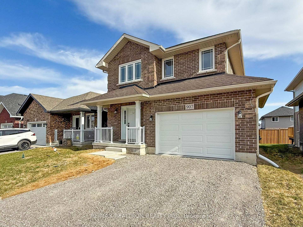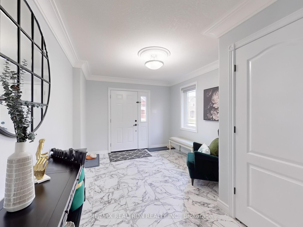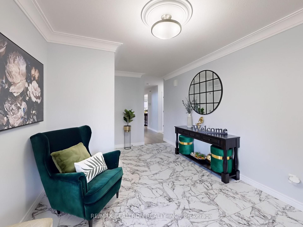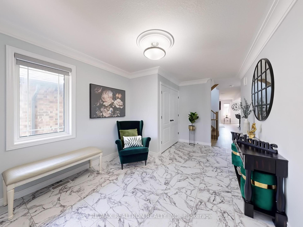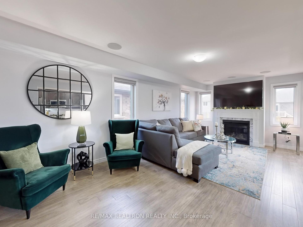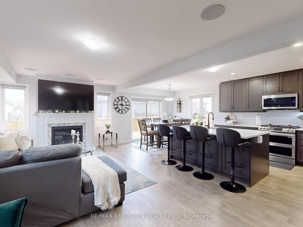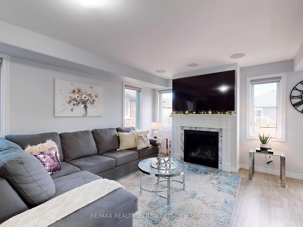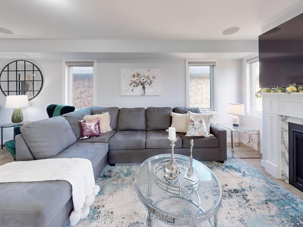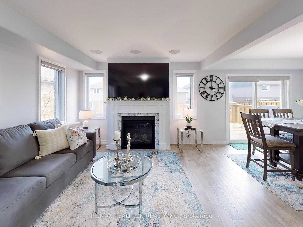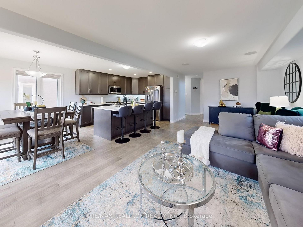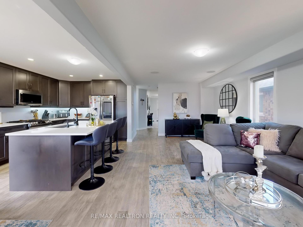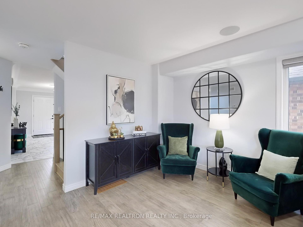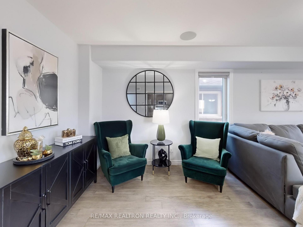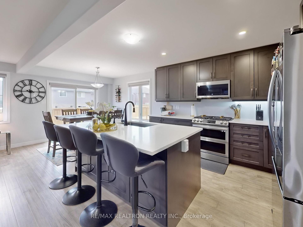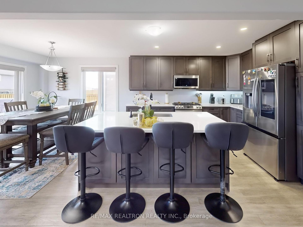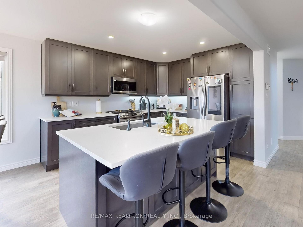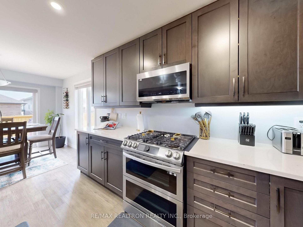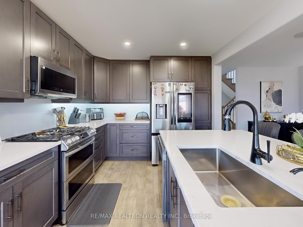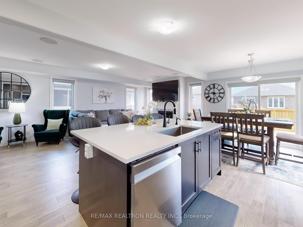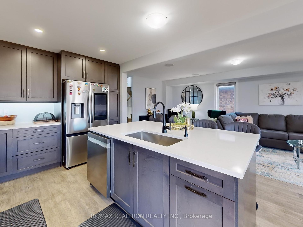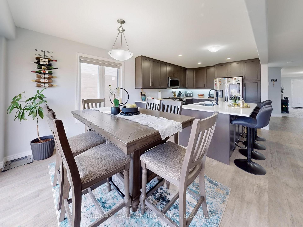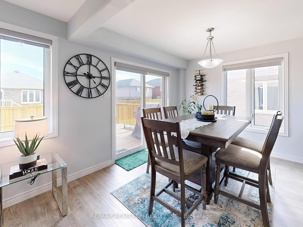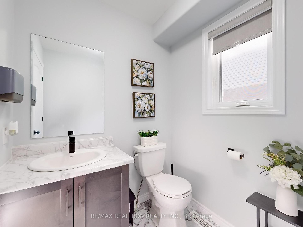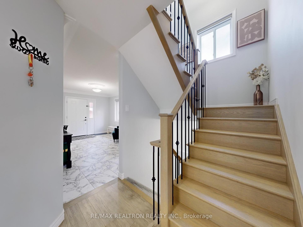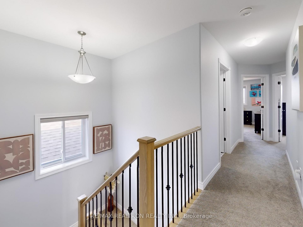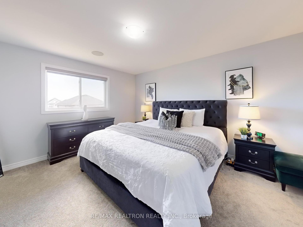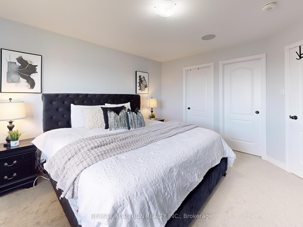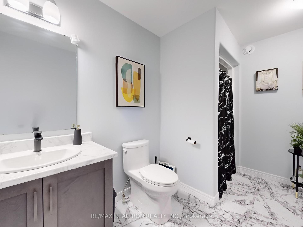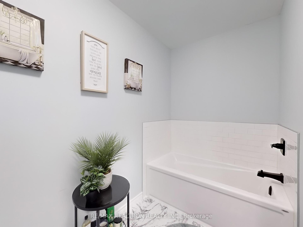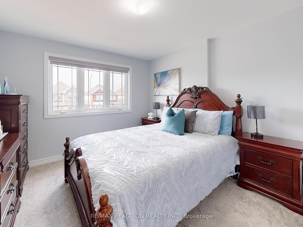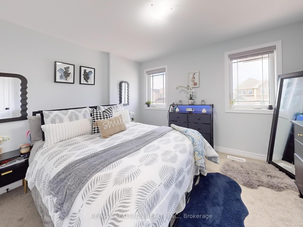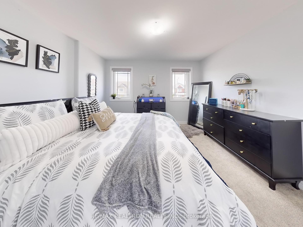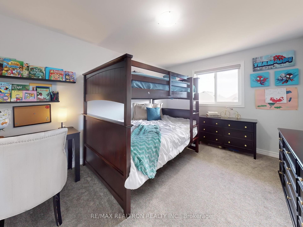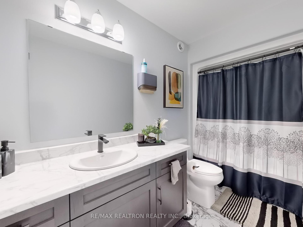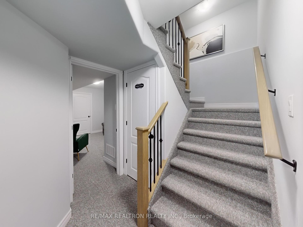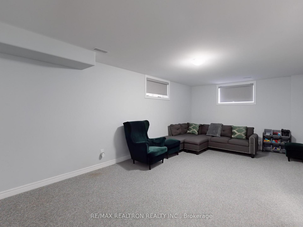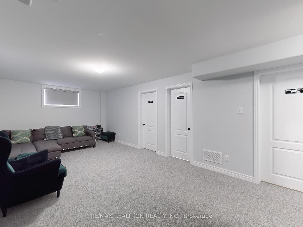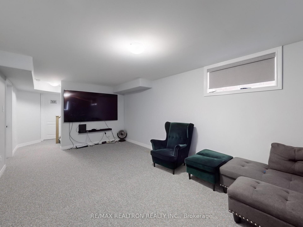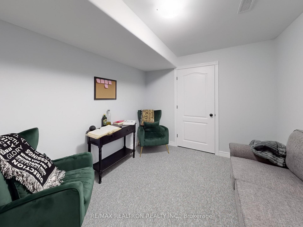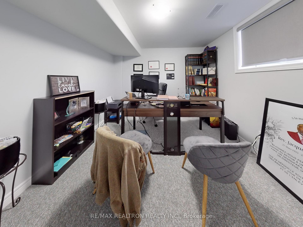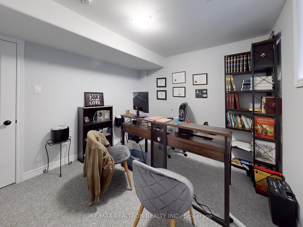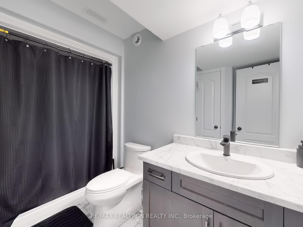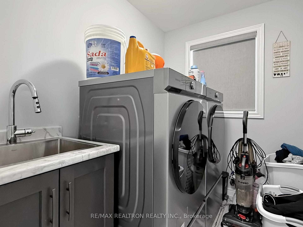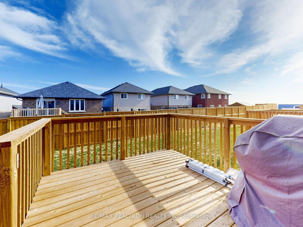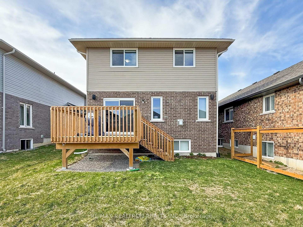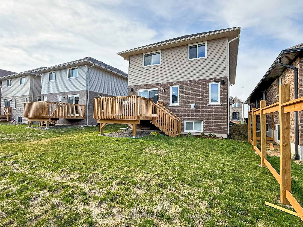$899,900
Available - For Sale
Listing ID: X12118771
907 Bamford Terr , Peterborough North, K9K 0H3, Peterborough
| Absolutely Stunning One Yr Old Detached Built by Peterborough Homes, Offers over 2900 Sq Living Space, Comes W/4+2 Brs with Finish Basement & 4 Washrms. Situated In Trails of Lily Lake of Desirable Peterborough neighborhood. "Don't Miss this GEM". Open concept & Sun Filled C/W Quality Of Upgds. Large Foyer with Large closet, Boasted W/9Ft smooth Ceiling In Main floor throughout. Upgd Rough-In Automated window coverings mechanism. Gleaming Hardwood Floor Throughout the Main floor. Upgd Crown Molding, Newly Painted, Spacious Living area, Upgrd Built-In Speakers In Living Rm, Master Br, Master Ensuite & Deck Area. Dining Rm W/Gas Fireplace nicely done Mantel, W/O to Larger Deck & Oversize Windows. Gleaming Large Kitchen W/Extended Pantries, Undermount Sink, Quartz Counter & Top of the range S/S Appliances. Access to the Garage from Inside. Upgd Oak Stairs W/Pickets. Very Spacious Bedrooms. Primary bedroom W/Ensuite and Larger W/I Closet. Finished Bsmt W/Rec Room that offers 4 Pc Ensuite & 2 Bedrooms. Convenient 2nd Floor laundry W/Laundry sink. Ideal for 1st Time Buyers. Closer to Trails of Lily Lake, Parks, Hwy 7, Hwy 35 & other Major Retailers. |
| Price | $899,900 |
| Taxes: | $3132.94 |
| Assessment Year: | 2024 |
| Occupancy: | Owner |
| Address: | 907 Bamford Terr , Peterborough North, K9K 0H3, Peterborough |
| Directions/Cross Streets: | Lily Lake Rd & Fairbairn Street |
| Rooms: | 10 |
| Rooms +: | 3 |
| Bedrooms: | 4 |
| Bedrooms +: | 2 |
| Family Room: | T |
| Basement: | Finished |
| Level/Floor | Room | Length(ft) | Width(ft) | Descriptions | |
| Room 1 | Main | Living Ro | 12 | 22.6 | Hardwood Floor, Combined w/Dining, Built-in Speakers |
| Room 2 | Main | Dining Ro | 12 | 22.6 | Hardwood Floor, Combined w/Living, Large Window |
| Room 3 | Main | Kitchen | 10 | 10.2 | Hardwood Floor, Quartz Counter, Stainless Steel Appl |
| Room 4 | Main | Breakfast | 10 | 11.28 | Hardwood Floor, W/O To Deck, Overlooks Living |
| Room 5 | Main | Foyer | 10.2 | 16.1 | Ceramic Floor, Large Closet, Large Window |
| Room 6 | Second | Primary B | 11.12 | 12.99 | Broadloom, Walk-In Closet(s), 5 Pc Ensuite |
| Room 7 | Second | Bedroom 2 | 10.4 | 14.01 | Broadloom, Large Closet, Large Window |
| Room 8 | Second | Bedroom 3 | 11.09 | 10.1 | Broadloom, Closet, Window |
| Room 9 | Second | Bedroom 4 | 10.59 | 12.69 | Broadloom, Walk-In Closet(s), Large Window |
| Room 10 | Second | Laundry | 7.71 | 5.81 | Ceramic Floor, Laundry Sink, Window |
| Room 11 | Basement | Family Ro | 11.61 | 22.6 | Broadloom, Window, 4 Pc Ensuite |
| Room 12 | Basement | Bedroom 5 | 9.81 | 10.5 | Broadloom, Window, Closet |
| Room 13 | Basement | Bedroom | 9.51 | 13.71 | Broadloom, Window, Closet |
| Washroom Type | No. of Pieces | Level |
| Washroom Type 1 | 2 | Main |
| Washroom Type 2 | 4 | Second |
| Washroom Type 3 | 5 | Second |
| Washroom Type 4 | 4 | Basement |
| Washroom Type 5 | 0 |
| Total Area: | 0.00 |
| Approximatly Age: | 0-5 |
| Property Type: | Detached |
| Style: | 2-Storey |
| Exterior: | Brick, Vinyl Siding |
| Garage Type: | Attached |
| Drive Parking Spaces: | 3 |
| Pool: | None |
| Approximatly Age: | 0-5 |
| Approximatly Square Footage: | 2000-2500 |
| Property Features: | Hospital, Park |
| CAC Included: | N |
| Water Included: | N |
| Cabel TV Included: | N |
| Common Elements Included: | N |
| Heat Included: | N |
| Parking Included: | N |
| Condo Tax Included: | N |
| Building Insurance Included: | N |
| Fireplace/Stove: | Y |
| Heat Type: | Forced Air |
| Central Air Conditioning: | Central Air |
| Central Vac: | N |
| Laundry Level: | Syste |
| Ensuite Laundry: | F |
| Sewers: | Sewer |
$
%
Years
This calculator is for demonstration purposes only. Always consult a professional
financial advisor before making personal financial decisions.
| Although the information displayed is believed to be accurate, no warranties or representations are made of any kind. |
| RE/MAX REALTRON REALTY INC. |
|
|

Massey Baradaran
Broker
Dir:
416 821 0606
Bus:
905 508 9500
Fax:
905 508 9590
| Virtual Tour | Book Showing | Email a Friend |
Jump To:
At a Glance:
| Type: | Freehold - Detached |
| Area: | Peterborough |
| Municipality: | Peterborough North |
| Neighbourhood: | 1 North |
| Style: | 2-Storey |
| Approximate Age: | 0-5 |
| Tax: | $3,132.94 |
| Beds: | 4+2 |
| Baths: | 4 |
| Fireplace: | Y |
| Pool: | None |
Locatin Map:
Payment Calculator:
