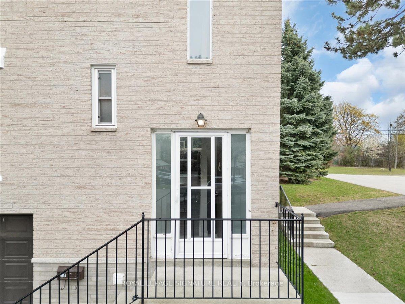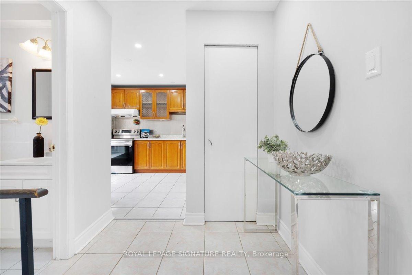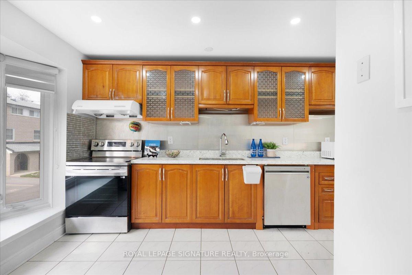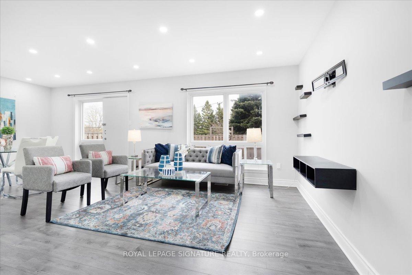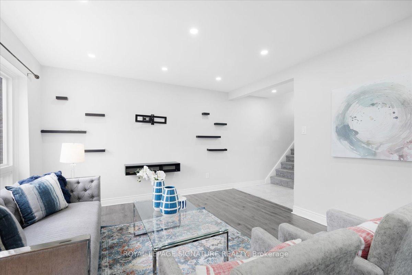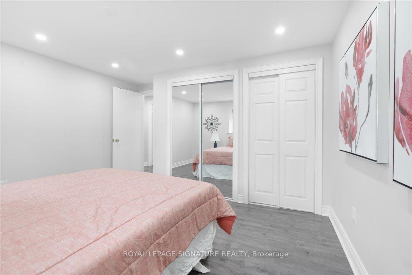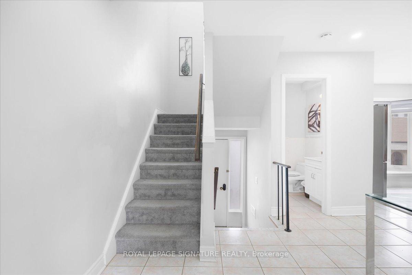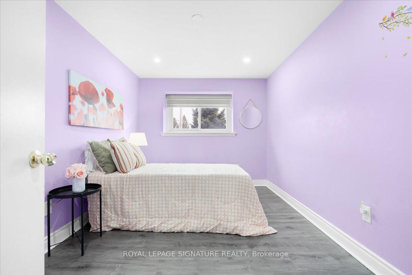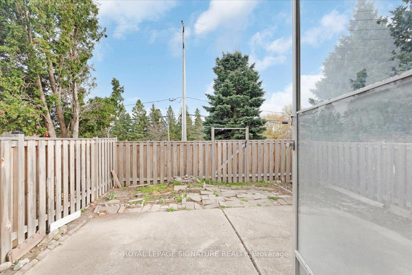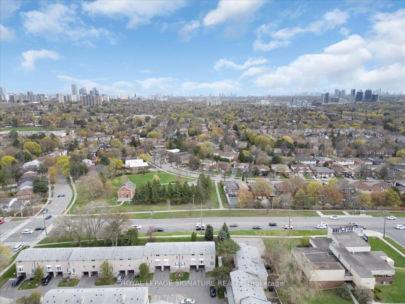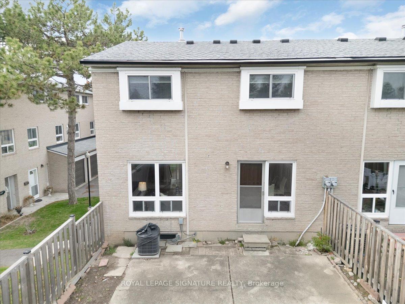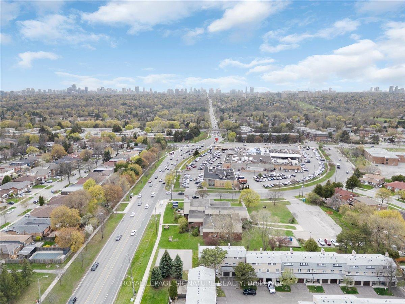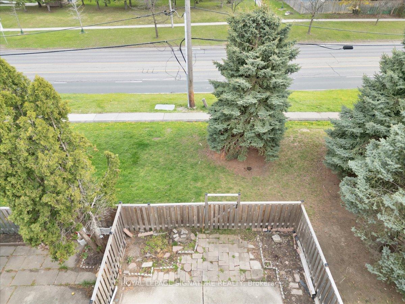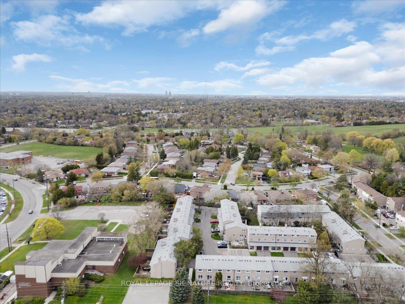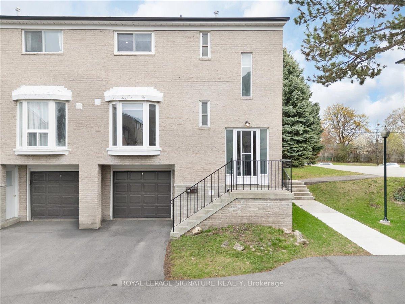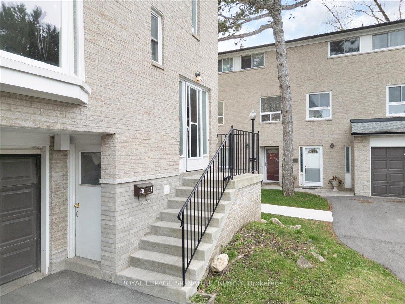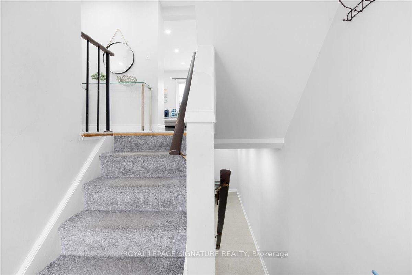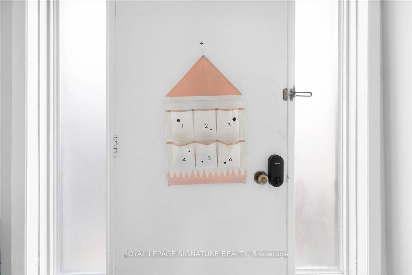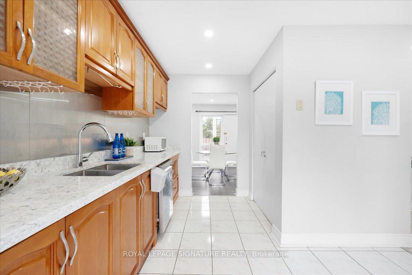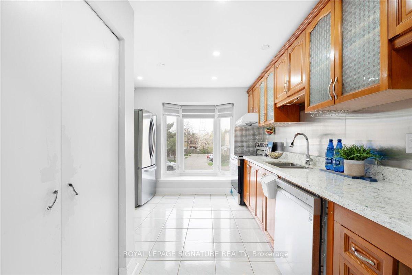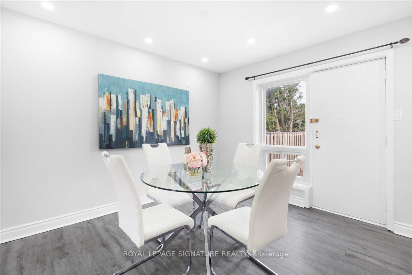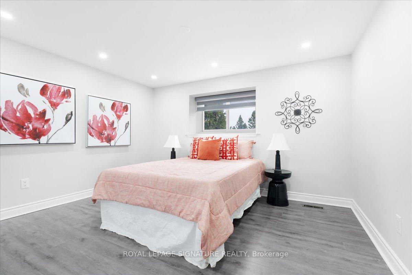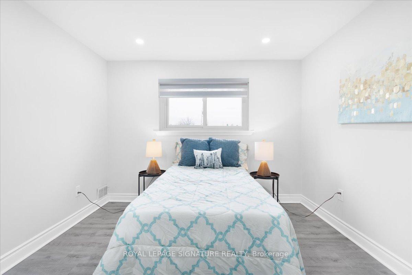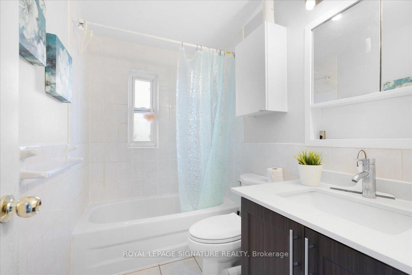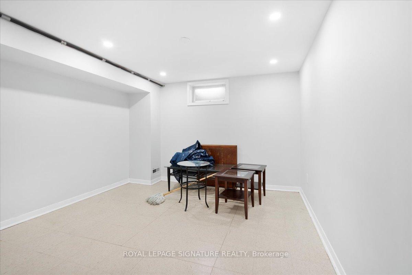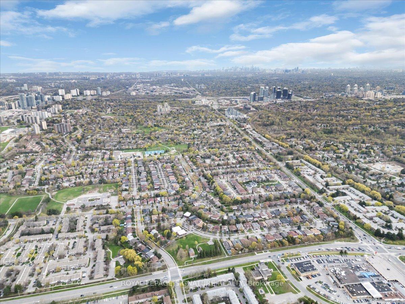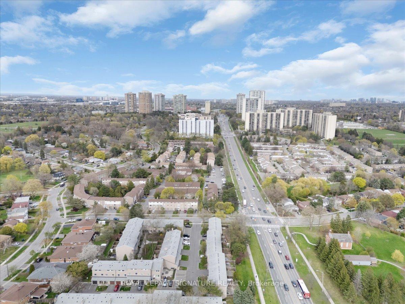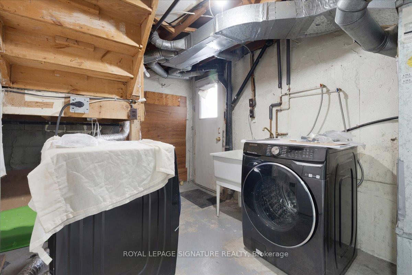$899,000
Available - For Sale
Listing ID: C12125936
2 Liszt Gate , Toronto, M2H 1G7, Toronto
| Welcome to this beautifully renovated and spacious end unit townhouse located in one of NorthYorks most sought-after neighborhoods. This bright and charming home offers 3 spacious bedrooms, 2 modern bathrooms, and a fully finished walk-out basement perfect for additional living space or a private office. Recently updated and freshly painted, this home features hardwood flooring throughout and a functional layout ideal for family living.The main floor boasts a large living and dining area with direct access to a fully fenced backyard, offering privacy and convenience with a gate leading directly to the main road and steps to the TTC bus stop. The beautifully updated kitchen features elegant quartz countertops,stainless steel appliances, and ample cabinet space making meal prep both stylish and efficient.Located just steps away from some of Toronto's top-ranked schools, including A.Y. Jackson Secondary School, Zion Heights Middle School, and Cresthaven Public School, this home is perfect for families prioritizing education. Enjoy easy access to a variety of amenities including parks, walking trails, Seneca College, Fairview Mall, local shops, and restaurants.Commuting is a breeze with close proximity to major highways (DVP/404), public transit, GO Train stations, and subway lines. As an end unit, this home offers added privacy, natural light, and a larger outdoor space compared to interior units.Dont miss this incredible opportunity to own a move-in ready townhouse in a family-friendly,high-demand neighborhood. Whether you're a first-time buyer, downsizer, or investor, this homechecks all the boxes. |
| Price | $899,000 |
| Taxes: | $3268.87 |
| Occupancy: | Vacant |
| Address: | 2 Liszt Gate , Toronto, M2H 1G7, Toronto |
| Postal Code: | M2H 1G7 |
| Province/State: | Toronto |
| Directions/Cross Streets: | Finch/Leslie |
| Level/Floor | Room | Length(ft) | Width(ft) | Descriptions | |
| Room 1 | Main | Living Ro | 22.07 | 11.81 | Vinyl Floor, W/O To Garden, Window |
| Room 2 | Main | Foyer | 10.89 | 6.3 | Ceramic Floor, B/I Closet |
| Room 3 | Main | Breakfast | 13.19 | 10.89 | Ceramic Floor, Combined w/Kitchen |
| Room 4 | Main | Kitchen | 13.19 | 10.89 | Ceramic Floor, Window |
| Room 5 | Second | Primary B | 10.1 | 12.1 | Vinyl Floor, Walk-In Closet(s), Window |
| Room 6 | Second | Bedroom 2 | 12.1 | 8.1 | Vinyl Floor, Window, Closet |
| Room 7 | Second | Bedroom 3 | 10.3 | 11.15 | Vinyl Floor, Window, Closet |
| Room 8 | Lower | Recreatio | 11.09 | 11.81 | Vinyl Floor, Walk-Out |
| Washroom Type | No. of Pieces | Level |
| Washroom Type 1 | 2 | Main |
| Washroom Type 2 | 4 | Second |
| Washroom Type 3 | 0 | |
| Washroom Type 4 | 0 | |
| Washroom Type 5 | 0 |
| Total Area: | 0.00 |
| Washrooms: | 2 |
| Heat Type: | Forced Air |
| Central Air Conditioning: | Central Air |
$
%
Years
This calculator is for demonstration purposes only. Always consult a professional
financial advisor before making personal financial decisions.
| Although the information displayed is believed to be accurate, no warranties or representations are made of any kind. |
| ROYAL LEPAGE SIGNATURE REALTY |
|
|

Massey Baradaran
Broker
Dir:
416 821 0606
Bus:
905 508 9500
Fax:
905 508 9590
| Virtual Tour | Book Showing | Email a Friend |
Jump To:
At a Glance:
| Type: | Com - Condo Townhouse |
| Area: | Toronto |
| Municipality: | Toronto C15 |
| Neighbourhood: | Hillcrest Village |
| Style: | 2-Storey |
| Tax: | $3,268.87 |
| Maintenance Fee: | $424.52 |
| Beds: | 3 |
| Baths: | 2 |
| Fireplace: | N |
Locatin Map:
Payment Calculator:
