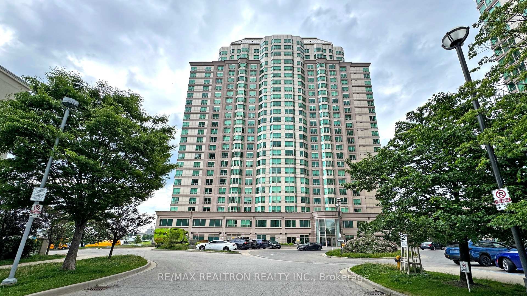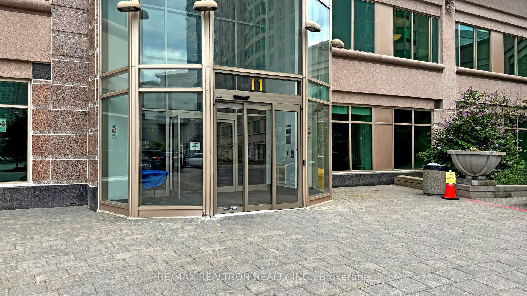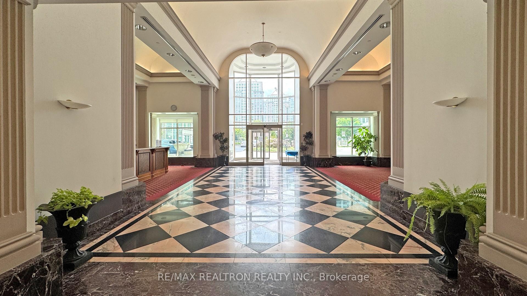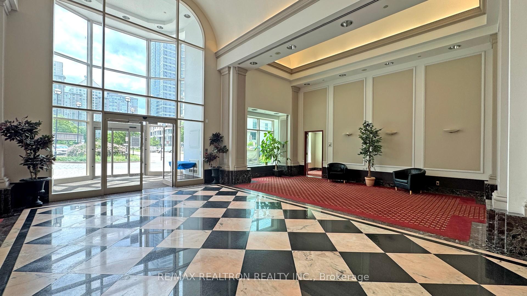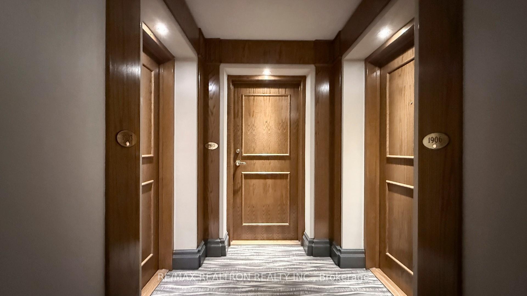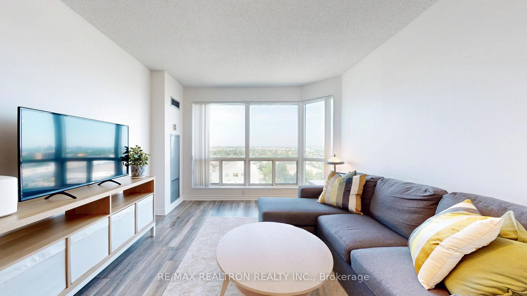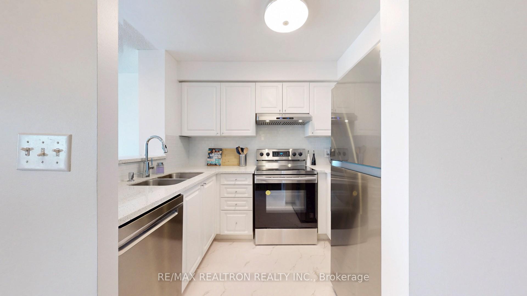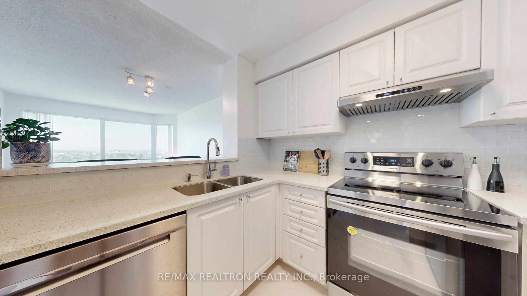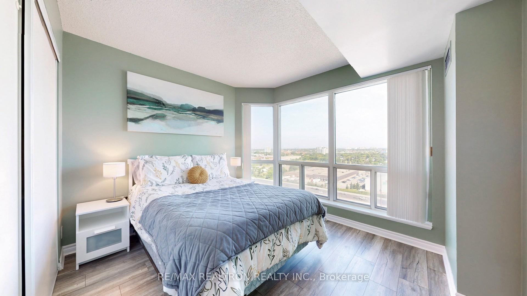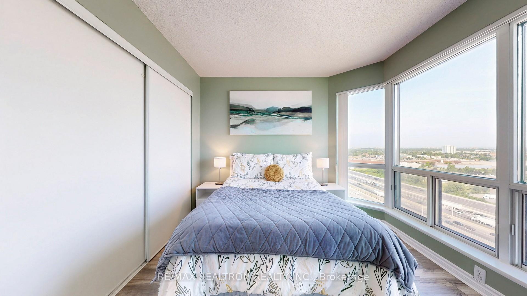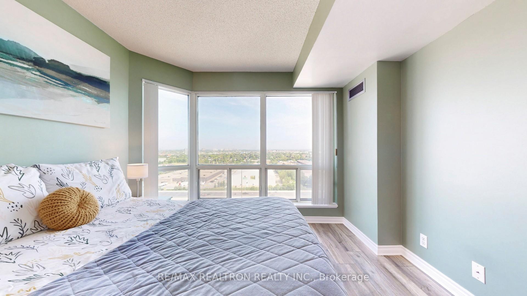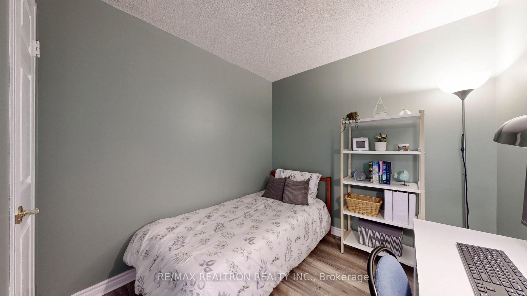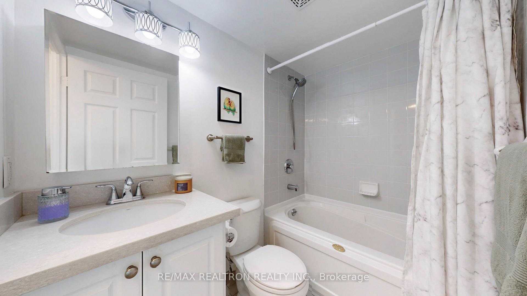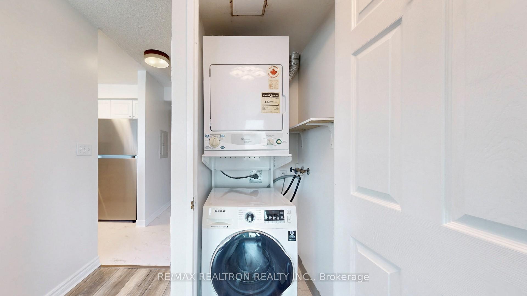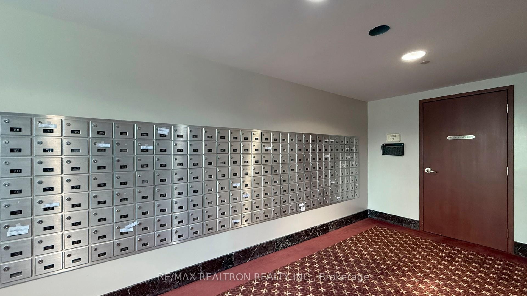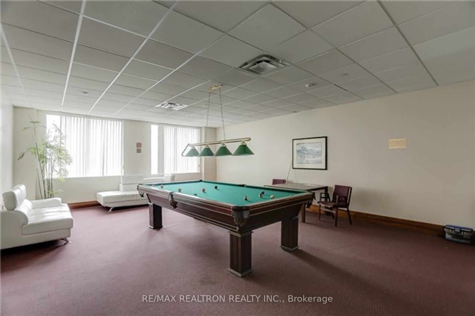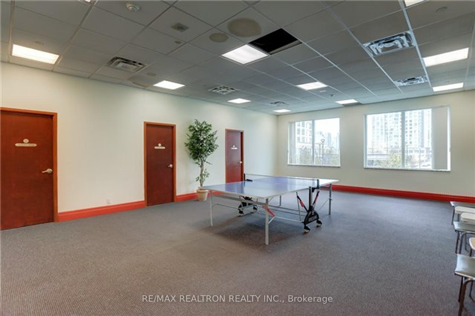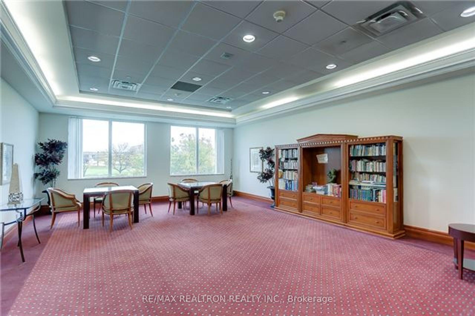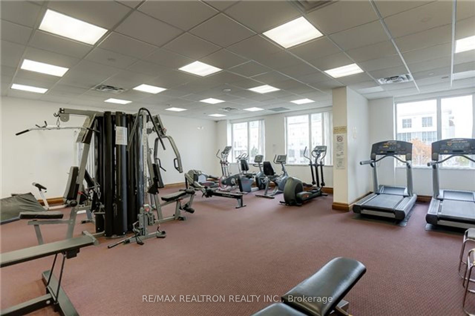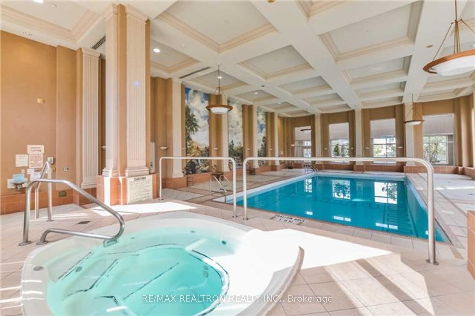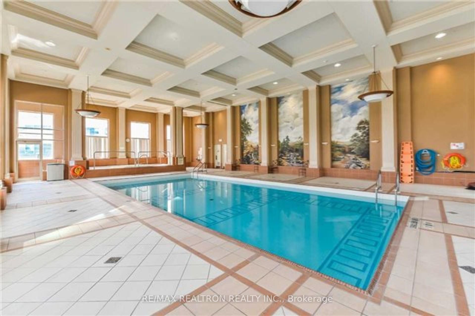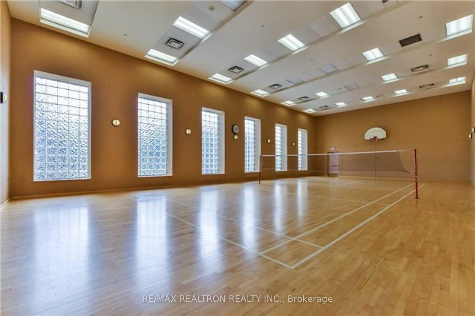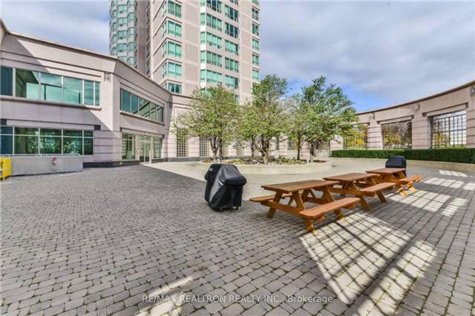$488,888
Available - For Sale
Listing ID: E12246211
11 Lee Centre Driv , Toronto, M1H 3J5, Toronto
| Welcome to this beautifully updated 1 bedroom + 1 Den, 1 Wash, offering a rare blend of style, privacy, & convenience. This bright end-unit boasts unobstructed north-facing views with large windows in the living room and bedroom that fill the space with natural light. The well-designed layout features a separate full-sized kitchen with quartz countertops, stainless steel appliances, & newly updated flooring (2024).The versatile den can function as a home office, guest space, or nursery. Enjoy the benefit of all-inclusive maintenance fees covering heat, hydro, water, and A/C. A prime underground parking spot -just steps from the elevator- and a separate storage locker are included for your convenience. Located in a vibrant, well-connected community -just minutes to Scarborough Town Centre, Eglinton GO, TTC, Hwy 401, grocery stores, banks, restaurants, and the YMCA- this home is ideal for young professionals, couples, and small families. The building features top-tier amenities including a 24/7 concierge, indoor pool, hot tub, badminton court, gym, sauna, party room, and ample surface & underground visitor parking. A perfect mix of privacy, natural light, full-sized living, and unbeatable location. Move in and enjoy the lifestyle! |
| Price | $488,888 |
| Taxes: | $1562.35 |
| Occupancy: | Owner |
| District: | E09 |
| Address: | 11 Lee Centre Driv , Toronto, M1H 3J5, Toronto |
| Postal Code: | M1H 3J5 |
| Province/State: | Toronto |
| Directions/Cross Streets: | Mccowan Rd / Hwy 401 |
| Level/Floor | Room | Length(ft) | Width(ft) | Descriptions | |
| Room 1 | Flat | Living Ro | 15.09 | 10.69 | Laminate, Combined w/Dining, Large Window |
| Room 2 | Flat | Dining Ro | 15.09 | 10.69 | Laminate, Combined w/Living |
| Room 3 | Flat | Kitchen | 8.63 | 6.95 | Ceramic Floor, Overlooks Living, Open Concept |
| Room 4 | Flat | Primary B | 10.53 | 9.35 | Laminate, Double Closet, Large Window |
| Room 5 | Flat | Den | 8.2 | 7.94 | Laminate, Closet |
| Washroom Type | No. of Pieces | Level |
| Washroom Type 1 | 4 | |
| Washroom Type 2 | 0 | |
| Washroom Type 3 | 0 | |
| Washroom Type 4 | 0 | |
| Washroom Type 5 | 0 |
| Total Area: | 0.00 |
| Approximatly Age: | 16-30 |
| Sprinklers: | Conc |
| Washrooms: | 1 |
| Heat Type: | Forced Air |
| Central Air Conditioning: | Central Air |
| Elevator Lift: | True |
$
%
Years
This calculator is for demonstration purposes only. Always consult a professional
financial advisor before making personal financial decisions.
| Although the information displayed is believed to be accurate, no warranties or representations are made of any kind. |
| RE/MAX REALTRON REALTY INC. |
|
|

Massey Baradaran
Broker
Dir:
416 821 0606
Bus:
905 508 9500
Fax:
905 508 9590
| Virtual Tour | Book Showing | Email a Friend |
Jump To:
At a Glance:
| Type: | Com - Common Element Con |
| Area: | Toronto |
| Municipality: | Toronto E09 |
| Neighbourhood: | Woburn |
| Style: | Apartment |
| Approximate Age: | 16-30 |
| Tax: | $1,562.35 |
| Maintenance Fee: | $494.06 |
| Beds: | 1+1 |
| Baths: | 1 |
| Fireplace: | N |
Locatin Map:
Payment Calculator:
