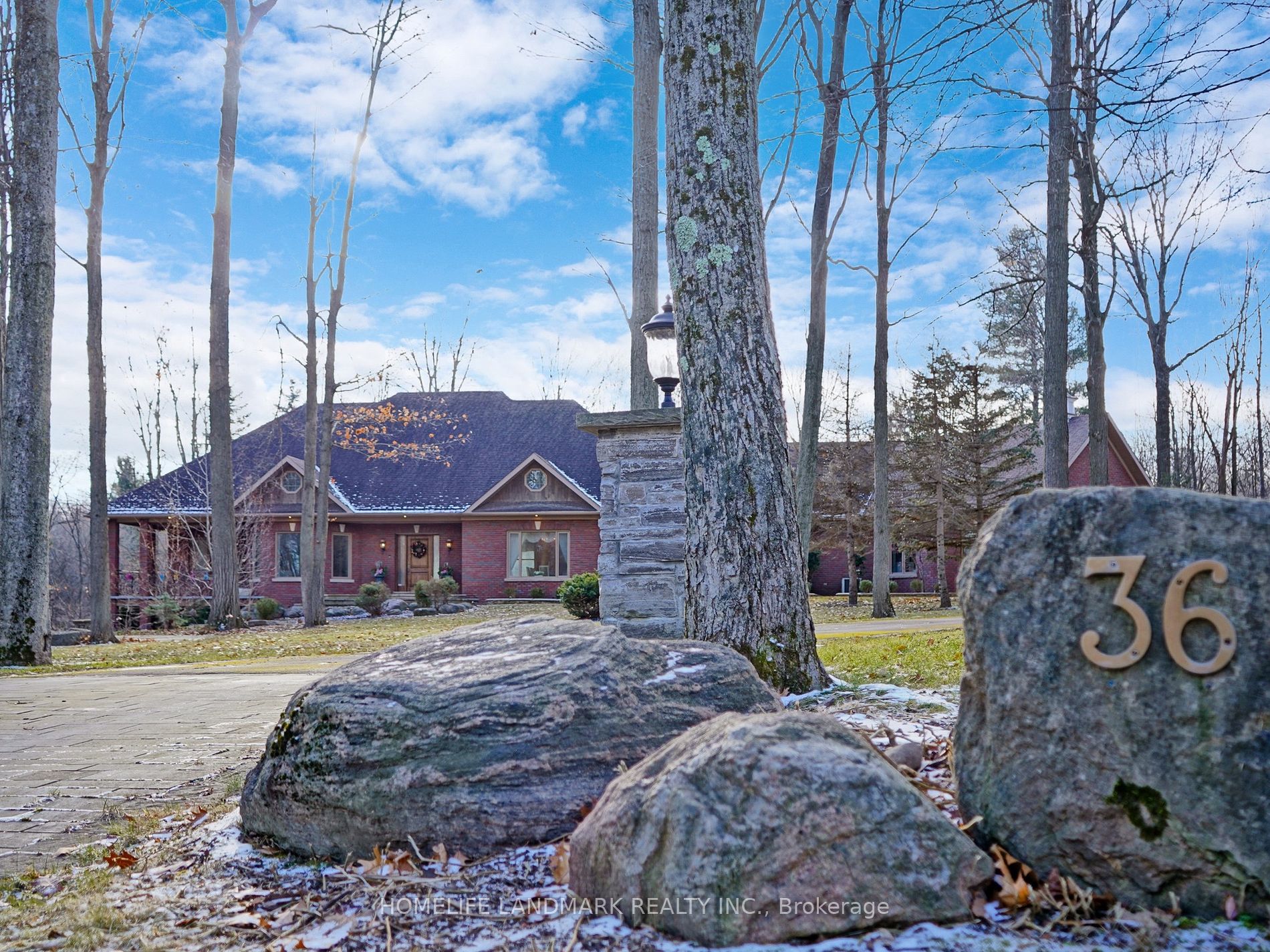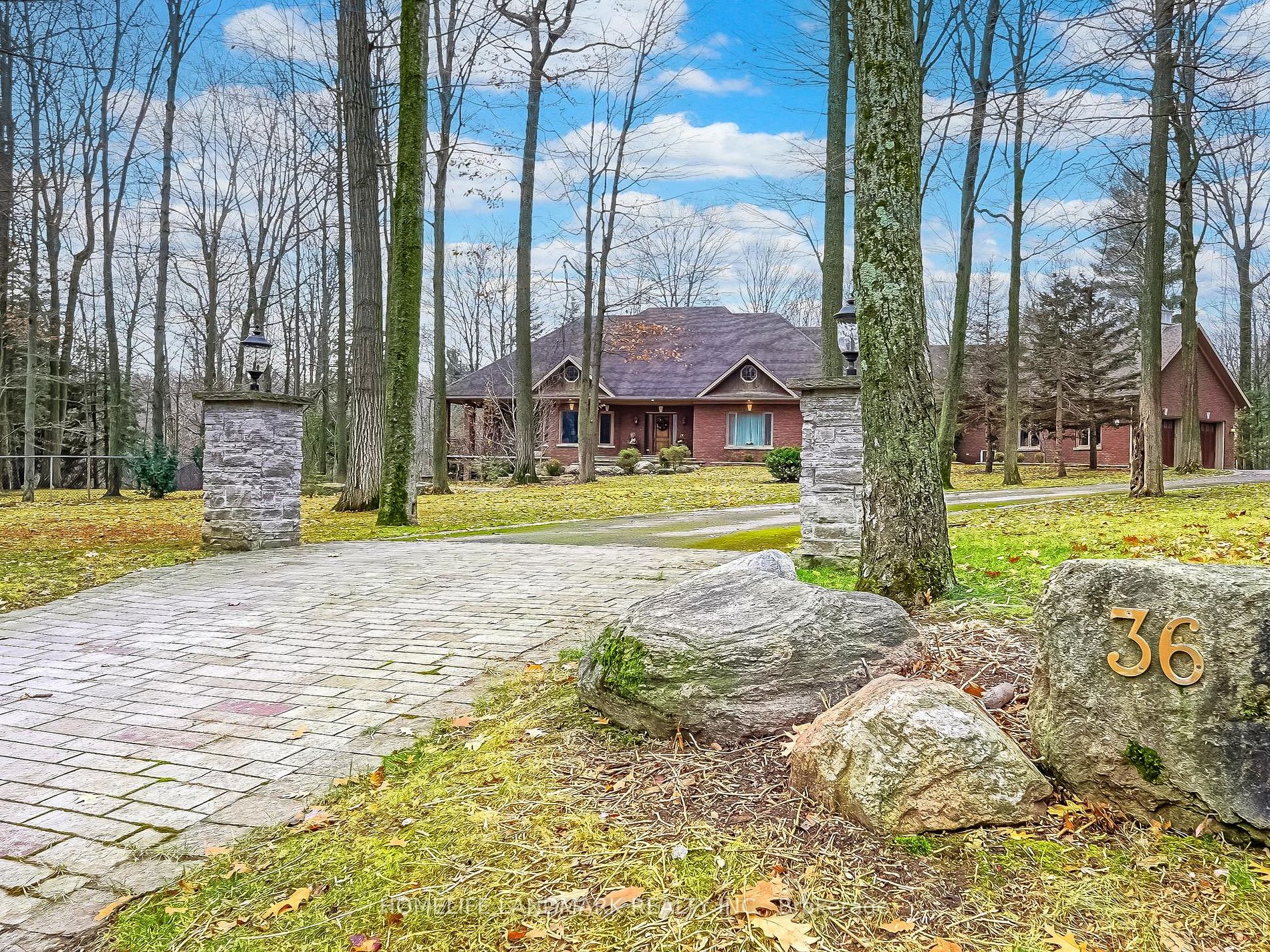$4,288,000
Available - For Sale
Listing ID: N7348404
36 Bridgewater Dr , Richmond Hill, L4E 3N4, Ontario
| What a graceful home in a secluded greenbelt of Richmond hill! 2.59 acres. Backed by the conservation area. Year-round breathtaking views from every angle. Surrounded by towering trees, ravine, stream, etc. This custom superior quality home features an unbeliverable construction and finishings. Approx. 8080 Sq.Ft of luxury living space. Main floor professional finished unique gourmet kitchen, grandly great room, cosey primary bedroom, & pleasing sunroom. Very spacious lower level with custom fully-equipped bar, exercise room, meeting room, entertrainment area, and two guest bedroom. Enjoy inground pool and huge deck facing to incredible landscape. Converience?Minutes to Hwy 404. Must see to appreciate.Welcome! |
| Extras: Heated Floor through-out. 11' ceiling height in great room, 9' ceiling height in most other area. Primary bedroom with sauna, steam bath, W/O to private balcony and back-deck. Build-in speaker system. Sprinkler system. CAC plus split AC. |
| Price | $4,288,000 |
| Taxes: | $17556.40 |
| Address: | 36 Bridgewater Dr , Richmond Hill, L4E 3N4, Ontario |
| Lot Size: | 87.14 x 480.16 (Feet) |
| Acreage: | 2-4.99 |
| Directions/Cross Streets: | Bayview Ave & Stouffville Rd |
| Rooms: | 13 |
| Bedrooms: | 3 |
| Bedrooms +: | 2 |
| Kitchens: | 1 |
| Family Room: | Y |
| Basement: | Fin W/O, Sep Entrance |
| Approximatly Age: | 16-30 |
| Property Type: | Detached |
| Style: | Bungalow |
| Exterior: | Brick |
| Garage Type: | Attached |
| (Parking/)Drive: | Private |
| Drive Parking Spaces: | 8 |
| Pool: | Inground |
| Approximatly Age: | 16-30 |
| Property Features: | Cul De Sac, Grnbelt/Conserv, Ravine |
| Fireplace/Stove: | Y |
| Heat Source: | Other |
| Heat Type: | Radiant |
| Central Air Conditioning: | Central Air |
| Laundry Level: | Main |
| Elevator Lift: | N |
| Sewers: | Septic |
| Water: | Well |
| Water Supply Types: | Drilled Well |
$
%
Years
This calculator is for demonstration purposes only. Always consult a professional
financial advisor before making personal financial decisions.
| Although the information displayed is believed to be accurate, no warranties or representations are made of any kind. |
| HOMELIFE LANDMARK REALTY INC. |
|
|

Massey Baradaran
Broker
Dir:
416 821 0606
Bus:
905 508 9500
Fax:
905 508 9590
| Virtual Tour | Book Showing | Email a Friend |
Jump To:
At a Glance:
| Type: | Freehold - Detached |
| Area: | York |
| Municipality: | Richmond Hill |
| Neighbourhood: | Rural Richmond Hill |
| Style: | Bungalow |
| Lot Size: | 87.14 x 480.16(Feet) |
| Approximate Age: | 16-30 |
| Tax: | $17,556.4 |
| Beds: | 3+2 |
| Baths: | 6 |
| Fireplace: | Y |
| Pool: | Inground |
Locatin Map:
Payment Calculator:




