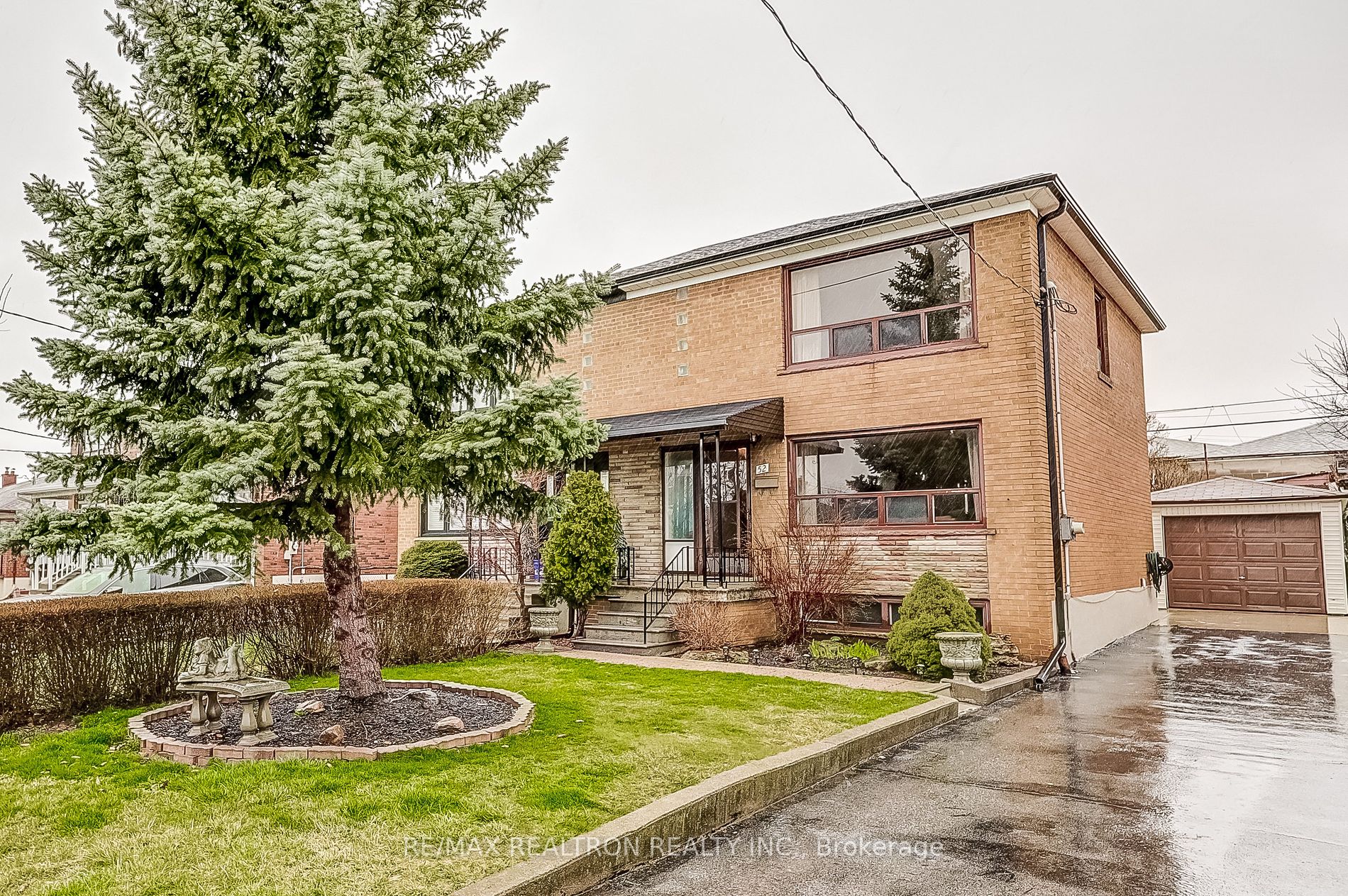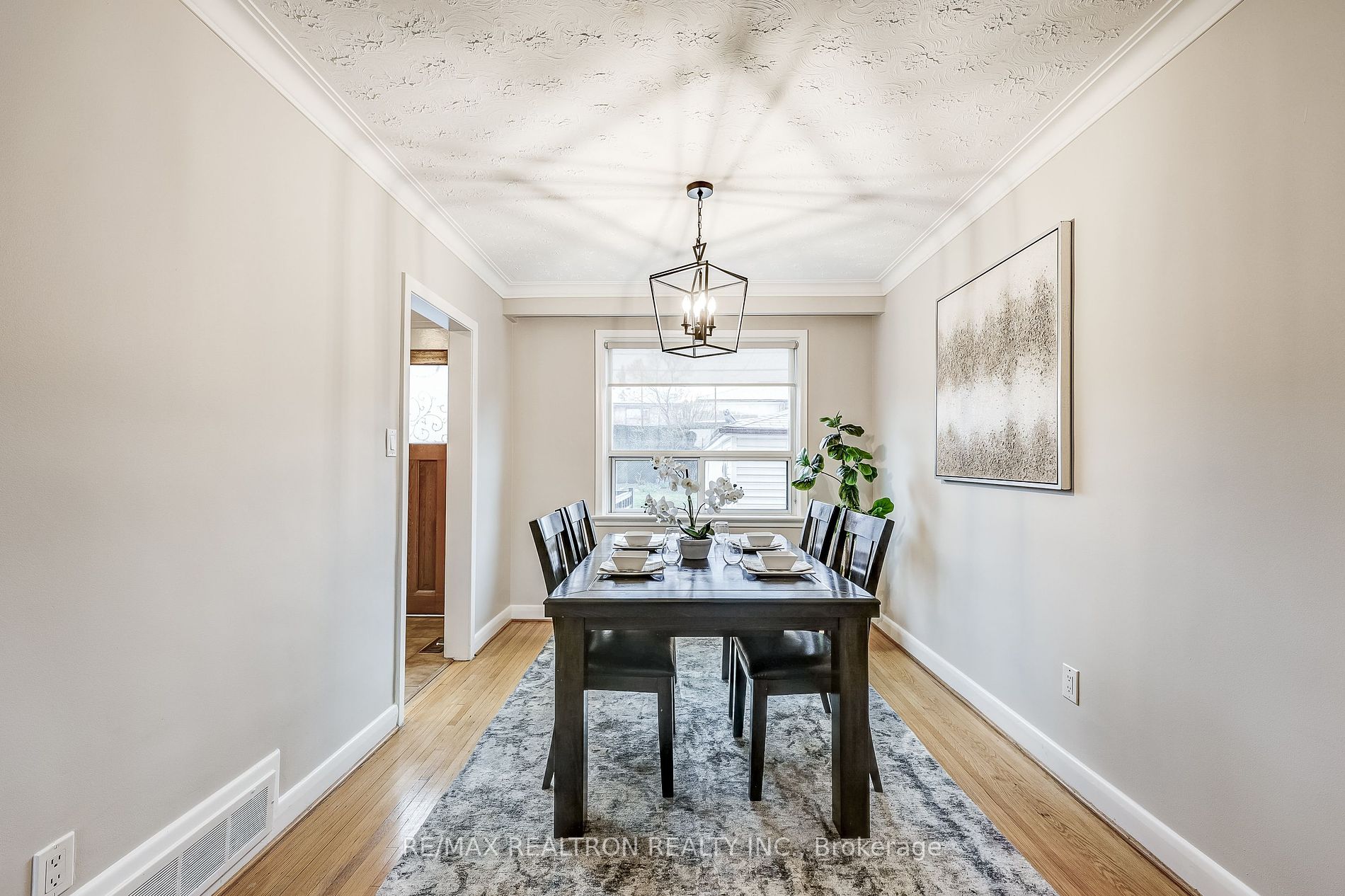$979,000
Available - For Sale
Listing ID: W8235000
52 Kanarick Cres , Toronto, M3L 1P4, Ontario
| Welcome to this meticulously well maintained semi-detached home in the heart of North York. Boasting three bedrooms & two baths, this home offers a harmonious blend of comfort, convenience, & modernity. The main level features a spacious living area, perfect for relaxation or entertaining guests. A highlight of this home is the renovated basement. Complete with an additional kitchen and washroom. This versatile space with laminate flooring offers endless possibilities, whether utilized as a recreation area, home office, or even an in-law suite with its separate entrance, providing both privacy and convenience. Upstairs, the second floor hosts three cozy bedrooms with hardwood flooring. The newly renovated washroom adds a touch of luxury, featuring contemporary fixtures and finishes. Conveniently located just steps away from the Public Library, parks, grocery stores, and TTC access, this home offers unparalleled convenience for daily living and exploration of the surrounding neighborhood. Don't miss the chance to make this meticulously maintained semi-detached home your own. Schedule your viewing today and experience the epitome of North York living. |
| Price | $979,000 |
| Taxes: | $3284.73 |
| DOM | 10 |
| Occupancy by: | Owner |
| Address: | 52 Kanarick Cres , Toronto, M3L 1P4, Ontario |
| Lot Size: | 30.00 x 119.00 (Feet) |
| Directions/Cross Streets: | Jane/Sheppard |
| Rooms: | 8 |
| Bedrooms: | 3 |
| Bedrooms +: | |
| Kitchens: | 1 |
| Kitchens +: | 1 |
| Family Room: | N |
| Basement: | Finished |
| Property Type: | Semi-Detached |
| Style: | 2-Storey |
| Exterior: | Brick |
| Garage Type: | Detached |
| (Parking/)Drive: | Mutual |
| Drive Parking Spaces: | 3 |
| Pool: | None |
| Fireplace/Stove: | N |
| Heat Source: | Gas |
| Heat Type: | Forced Air |
| Central Air Conditioning: | Central Air |
| Laundry Level: | Lower |
| Sewers: | Sewers |
| Water: | Municipal |
$
%
Years
This calculator is for demonstration purposes only. Always consult a professional
financial advisor before making personal financial decisions.
| Although the information displayed is believed to be accurate, no warranties or representations are made of any kind. |
| RE/MAX REALTRON REALTY INC. |
|
|

Massey Baradaran
Broker
Dir:
416 821 0606
Bus:
905 508 9500
Fax:
905 508 9590
| Virtual Tour | Book Showing | Email a Friend |
Jump To:
At a Glance:
| Type: | Freehold - Semi-Detached |
| Area: | Toronto |
| Municipality: | Toronto |
| Neighbourhood: | Glenfield-Jane Heights |
| Style: | 2-Storey |
| Lot Size: | 30.00 x 119.00(Feet) |
| Tax: | $3,284.73 |
| Beds: | 3 |
| Baths: | 2 |
| Fireplace: | N |
| Pool: | None |
Locatin Map:
Payment Calculator:






















